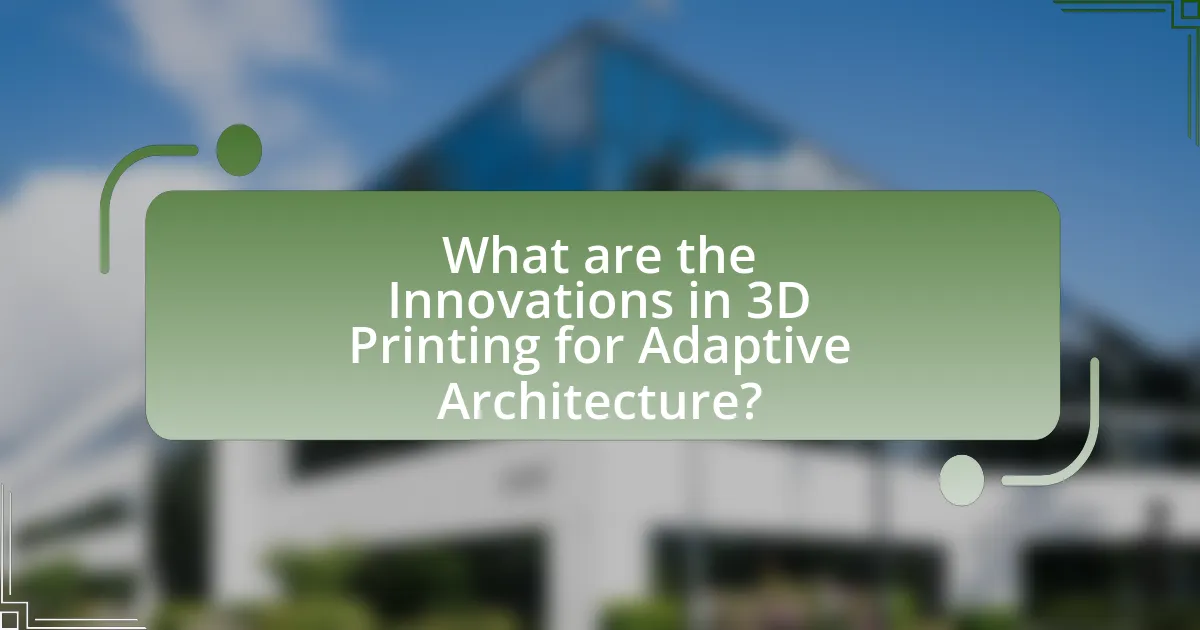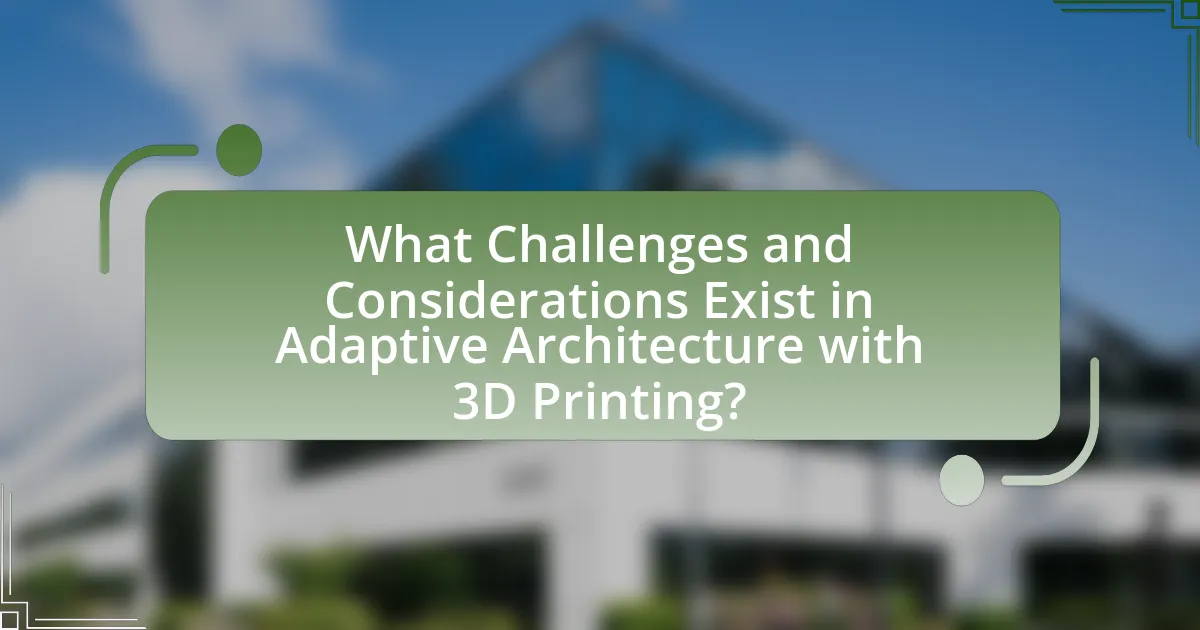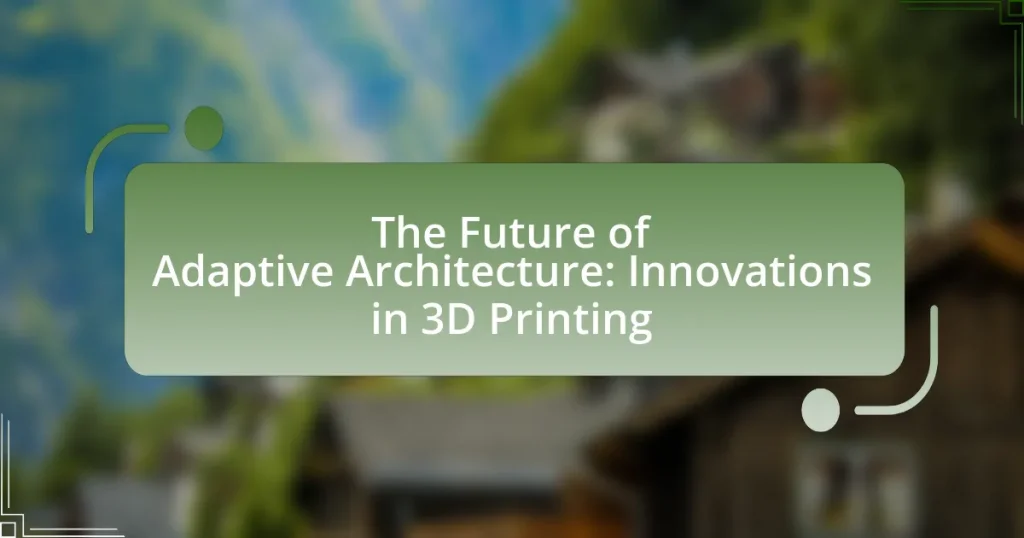Adaptive architecture is a design approach that enables buildings to dynamically respond to environmental changes, user needs, and technological advancements. This article explores the relevance of 3D printing in adaptive architecture, highlighting its ability to create customizable and complex structures that enhance sustainability and efficiency. Key characteristics of adaptive architecture, such as flexibility and responsiveness, are discussed alongside the role of 3D printing in facilitating rapid prototyping and innovative designs. The article also addresses challenges faced in integrating 3D printing into architectural practices, including material limitations and regulatory issues, while outlining future trends and best practices for architects.

What is Adaptive Architecture and its Relevance to 3D Printing?
Adaptive architecture refers to buildings and structures designed to respond dynamically to changing environmental conditions, user needs, and technological advancements. Its relevance to 3D printing lies in the ability of this technology to create complex, customizable forms that can be easily modified or adapted during the construction process. For instance, 3D printing allows for the rapid prototyping of adaptive elements, such as movable facades or responsive interiors, which can enhance energy efficiency and user comfort. Research indicates that 3D printing can reduce material waste by up to 60%, making it an environmentally sustainable option for implementing adaptive architecture.
How does adaptive architecture differ from traditional architecture?
Adaptive architecture differs from traditional architecture primarily in its responsiveness to environmental changes and user needs. While traditional architecture often follows fixed designs and materials, adaptive architecture utilizes dynamic systems and technologies, such as 3D printing, to create structures that can modify their form and function over time. This adaptability allows for real-time adjustments to climate, occupancy, and usage patterns, enhancing sustainability and user experience. For instance, structures designed with 3D printing can incorporate materials that respond to temperature changes, thereby improving energy efficiency and comfort.
What are the key characteristics of adaptive architecture?
Adaptive architecture is characterized by its ability to respond dynamically to environmental changes and user needs. This includes features such as flexibility, which allows structures to be reconfigured for different uses; sustainability, emphasizing energy efficiency and minimal environmental impact; and responsiveness, enabling real-time adjustments to climate conditions through smart technologies. Additionally, adaptive architecture often incorporates modular design, facilitating easy expansion or modification, and utilizes advanced materials, such as those developed through 3D printing, to enhance structural performance and aesthetic appeal. These characteristics collectively enable adaptive architecture to create resilient and efficient built environments.
Why is flexibility important in architectural design?
Flexibility is important in architectural design because it allows structures to adapt to changing needs and environments. This adaptability is crucial in a rapidly evolving world where user requirements, technologies, and climate conditions can shift significantly over time. For instance, flexible designs can accommodate different functions, such as transforming a residential space into a workspace, thereby maximizing utility and efficiency. Additionally, research indicates that adaptable architecture can lead to reduced resource consumption and waste, as buildings can be modified rather than demolished and rebuilt, aligning with sustainable practices in construction.
What role does 3D printing play in adaptive architecture?
3D printing plays a crucial role in adaptive architecture by enabling the rapid prototyping and customization of building components tailored to specific environmental conditions and user needs. This technology allows architects to create complex geometries and structures that traditional construction methods cannot achieve, facilitating innovative designs that respond dynamically to their surroundings. For instance, 3D printing can produce lightweight, modular elements that can be easily modified or replaced, enhancing the adaptability of buildings over time. Additionally, studies have shown that 3D printing can reduce material waste by up to 60%, making it a more sustainable option in adaptive architecture.
How does 3D printing enhance the adaptability of architectural designs?
3D printing enhances the adaptability of architectural designs by enabling rapid prototyping and customization of structures. This technology allows architects to create complex geometries and modify designs quickly based on client feedback or site-specific requirements. For instance, a study by the Massachusetts Institute of Technology demonstrated that 3D printing can reduce the time needed for design iterations from weeks to days, facilitating a more responsive design process. Additionally, 3D printing supports the use of diverse materials, which can be tailored to meet specific environmental or aesthetic needs, further increasing design flexibility.
What materials are commonly used in 3D printing for architecture?
Common materials used in 3D printing for architecture include concrete, plastics, metals, and bio-based materials. Concrete is favored for its strength and durability, allowing for large-scale structures. Plastics, such as PLA and ABS, are utilized for their versatility and ease of printing, making them suitable for prototypes and smaller components. Metals, including aluminum and stainless steel, are employed for their structural integrity and aesthetic appeal in architectural elements. Bio-based materials, derived from renewable resources, are gaining traction for their sustainability and potential for eco-friendly construction. These materials collectively enhance the capabilities of 3D printing in architectural applications, enabling innovative designs and efficient construction methods.

What are the Innovations in 3D Printing for Adaptive Architecture?
Innovations in 3D printing for adaptive architecture include the development of responsive materials, modular construction techniques, and bio-inspired designs. Responsive materials, such as shape-memory alloys and hydrogels, can change their properties based on environmental conditions, allowing structures to adapt to temperature, humidity, or light. Modular construction techniques enable the rapid assembly and disassembly of building components, facilitating flexibility in design and use. Bio-inspired designs, which mimic natural forms and processes, enhance sustainability and efficiency in construction. These innovations are supported by advancements in digital fabrication technologies, which allow for precise and complex geometries that traditional methods cannot achieve.
What recent advancements have been made in 3D printing technology?
Recent advancements in 3D printing technology include the development of faster printing speeds, improved material properties, and the integration of artificial intelligence for design optimization. For instance, companies like ICON have introduced construction 3D printers capable of building homes in as little as 24 hours, significantly reducing construction time and costs. Additionally, advancements in bioprinting have enabled the creation of complex tissue structures, with research from the University of California, San Diego, demonstrating the successful printing of vascularized tissues. These innovations enhance the potential applications of 3D printing in architecture and healthcare, showcasing its transformative impact on various industries.
How do these advancements improve construction efficiency?
Advancements in 3D printing significantly improve construction efficiency by reducing material waste and accelerating project timelines. For instance, 3D printing technology allows for precise material usage, minimizing excess and optimizing resources, which can lead to a reduction in costs by up to 30%. Additionally, the speed of 3D printing enables structures to be completed in a fraction of the time compared to traditional methods, with some projects being finished in days rather than months. This rapid construction capability not only meets urgent housing demands but also enhances overall productivity in the construction sector.
What are the environmental benefits of these innovations?
The environmental benefits of innovations in 3D printing within adaptive architecture include reduced material waste, lower energy consumption, and the potential for using sustainable materials. 3D printing technology allows for precise construction, minimizing excess material usage, which can lead to waste reductions of up to 90% compared to traditional building methods. Additionally, 3D printing processes often require less energy, as they can be designed to optimize structural integrity while using fewer resources. Furthermore, the ability to incorporate recycled or bio-based materials into 3D printing enhances sustainability, contributing to a circular economy in construction.
How are architects integrating 3D printing into their designs?
Architects are integrating 3D printing into their designs by utilizing additive manufacturing techniques to create complex structures and components that traditional methods cannot achieve. This integration allows for rapid prototyping, customization, and the use of innovative materials, such as bio-based plastics and concrete mixtures. For instance, the University of Nantes in France has developed a 3D-printed house that demonstrates the potential for sustainable construction practices, reducing waste and energy consumption. Additionally, firms like ICON are using 3D printing to construct affordable housing, showcasing the technology’s ability to address housing shortages efficiently.
What are some notable projects that showcase this integration?
Notable projects that showcase the integration of adaptive architecture and 3D printing include the “Yas Island” project in Abu Dhabi, which utilized 3D printing for constructing complex architectural forms, and the “3D-Printed House” in Austin, Texas, which demonstrates the potential for rapid construction and customization. The Yas Island project features a unique design that adapts to environmental conditions, while the Austin house highlights cost-effective building methods, reducing construction time by 50% compared to traditional methods. These projects exemplify how 3D printing can revolutionize architectural practices by enabling innovative designs and efficient construction processes.
How does 3D printing facilitate customization in architectural projects?
3D printing facilitates customization in architectural projects by enabling the rapid production of unique designs tailored to specific client needs. This technology allows architects to create complex geometries and intricate details that would be difficult or impossible to achieve with traditional construction methods. For instance, a study by the Massachusetts Institute of Technology demonstrated that 3D printing can reduce material waste by up to 60% while allowing for the creation of bespoke structures that meet individual specifications. This capability not only enhances design flexibility but also accelerates the prototyping process, allowing for quicker iterations and modifications based on client feedback.

What Challenges and Considerations Exist in Adaptive Architecture with 3D Printing?
Adaptive architecture with 3D printing faces several challenges and considerations, including material limitations, design complexity, and regulatory hurdles. Material limitations arise from the current availability of suitable 3D printing materials that can withstand environmental stresses and meet building codes. Design complexity is a challenge as adaptive structures often require intricate designs that may be difficult to achieve with existing 3D printing technologies. Regulatory hurdles include navigating building regulations and codes that may not yet accommodate innovative 3D printed structures, which can delay project approvals. These challenges necessitate ongoing research and development to enhance material properties, improve design capabilities, and adapt regulatory frameworks to support the integration of 3D printing in adaptive architecture.
What are the main challenges faced by architects using 3D printing?
The main challenges faced by architects using 3D printing include material limitations, design constraints, and regulatory hurdles. Material limitations arise because not all construction materials are suitable for 3D printing, which can restrict design options and structural integrity. Design constraints often stem from the need to adapt traditional architectural practices to the capabilities of 3D printing technology, which may not support complex geometries or large-scale projects effectively. Regulatory hurdles involve navigating building codes and standards that may not yet accommodate 3D-printed structures, leading to delays and increased costs in project approval. These challenges highlight the need for ongoing research and development in materials and regulations to fully leverage the potential of 3D printing in architecture.
How can these challenges be addressed in the design process?
Challenges in the design process of adaptive architecture can be addressed through iterative prototyping and user-centered design methodologies. Iterative prototyping allows designers to create multiple versions of a structure, enabling them to test and refine ideas based on real-world feedback, which is crucial in the context of 3D printing where material properties and structural integrity can vary significantly. User-centered design ensures that the needs and preferences of end-users are prioritized, leading to more functional and accepted designs. Research indicates that incorporating feedback loops in the design process can enhance innovation and adaptability, as seen in projects like the MIT Mediated Matter Group’s work on 3D-printed structures, which emphasizes the importance of user interaction in shaping architectural outcomes.
What regulatory issues must be considered in 3D printed architecture?
Regulatory issues in 3D printed architecture include building codes, zoning laws, safety standards, and material certifications. Building codes must be adhered to ensure structural integrity and safety, while zoning laws dictate where 3D printed structures can be located. Safety standards are crucial for fire resistance, electrical systems, and overall occupant safety. Additionally, materials used in 3D printing must meet specific certifications to ensure they are suitable for construction, as outlined by organizations such as ASTM International. These regulations are essential to mitigate risks associated with innovative construction methods and to ensure compliance with existing legal frameworks.
What are the future trends in adaptive architecture and 3D printing?
Future trends in adaptive architecture and 3D printing include increased integration of smart materials, enhanced sustainability practices, and the use of artificial intelligence for design optimization. Smart materials, such as shape-memory alloys and self-healing concrete, will allow structures to respond dynamically to environmental changes, improving resilience and functionality. Sustainability will be prioritized through the use of recycled materials and energy-efficient designs, as evidenced by projects like the 3D-printed Habitat for Humanity homes, which utilize eco-friendly materials. Additionally, artificial intelligence will facilitate more efficient design processes, enabling architects to create complex forms and optimize resource use, as demonstrated by AI-driven design tools like Autodesk’s Generative Design. These trends indicate a shift towards more responsive, sustainable, and technologically advanced architectural practices.
How might emerging technologies influence future designs?
Emerging technologies will significantly influence future designs by enabling more efficient, customizable, and sustainable architectural solutions. Innovations in 3D printing, for instance, allow architects to create complex structures with reduced material waste and shorter construction times. According to a study by the Massachusetts Institute of Technology, 3D printing can decrease construction costs by up to 50% while also allowing for intricate designs that traditional methods cannot achieve. This capability not only enhances aesthetic possibilities but also promotes sustainability through the use of eco-friendly materials and processes.
What role will sustainability play in the future of adaptive architecture?
Sustainability will be a fundamental aspect of adaptive architecture in the future, driving the design and construction processes to minimize environmental impact. As adaptive architecture evolves, it will increasingly incorporate sustainable materials and energy-efficient systems, aligning with global efforts to combat climate change. For instance, the use of 3D printing technology allows for the creation of structures using recycled materials, significantly reducing waste and resource consumption. Research indicates that 3D printing can lower carbon emissions by up to 70% compared to traditional construction methods, highlighting its potential to enhance sustainability in architecture.
What best practices should architects follow when utilizing 3D printing?
Architects should prioritize design optimization, material selection, and iterative prototyping when utilizing 3D printing. Design optimization involves creating geometries that leverage the unique capabilities of 3D printing, such as complex shapes and lightweight structures, which can enhance both aesthetics and functionality. Material selection is crucial; architects must choose materials that are compatible with the 3D printing technology being used, ensuring durability and sustainability. Iterative prototyping allows architects to test and refine designs quickly, facilitating innovation and reducing errors. These practices are supported by industry examples, such as the use of 3D printing in the construction of the “Yhnova” house in France, which demonstrated the feasibility of using 3D-printed materials in real-world applications.
How can architects ensure quality and safety in 3D printed structures?
Architects can ensure quality and safety in 3D printed structures by implementing rigorous material testing, adhering to established building codes, and utilizing advanced monitoring technologies during the printing process. Material testing, such as assessing the mechanical properties and durability of the printing materials, ensures that they meet safety standards. Adhering to building codes guarantees compliance with safety regulations, while advanced monitoring technologies, like real-time sensors, can detect anomalies during construction, allowing for immediate corrective actions. These practices collectively enhance the structural integrity and safety of 3D printed buildings.
What resources are available for architects interested in 3D printing?
Architects interested in 3D printing can access a variety of resources, including specialized software, online courses, and industry publications. Software such as Rhino and Revit offers tools for designing 3D models suitable for printing. Online platforms like Coursera and Udemy provide courses specifically focused on 3D printing technologies and applications in architecture. Additionally, publications like “3D Printing in Architecture” by A. K. K. K. and “Additive Manufacturing for Architects” offer insights and case studies that can enhance understanding and application of 3D printing in architectural projects. These resources collectively support architects in integrating 3D printing into their design processes effectively.




