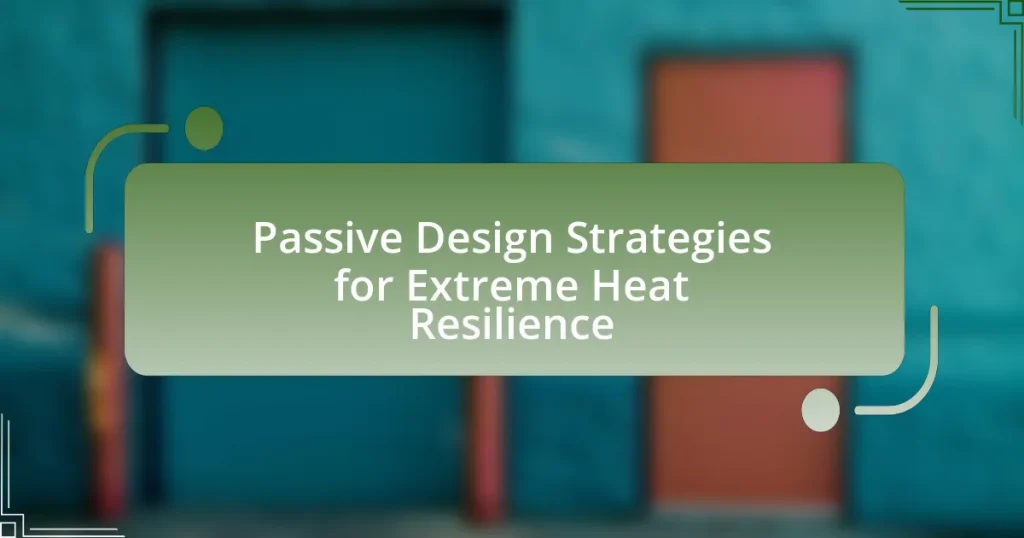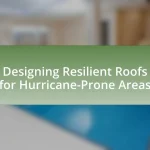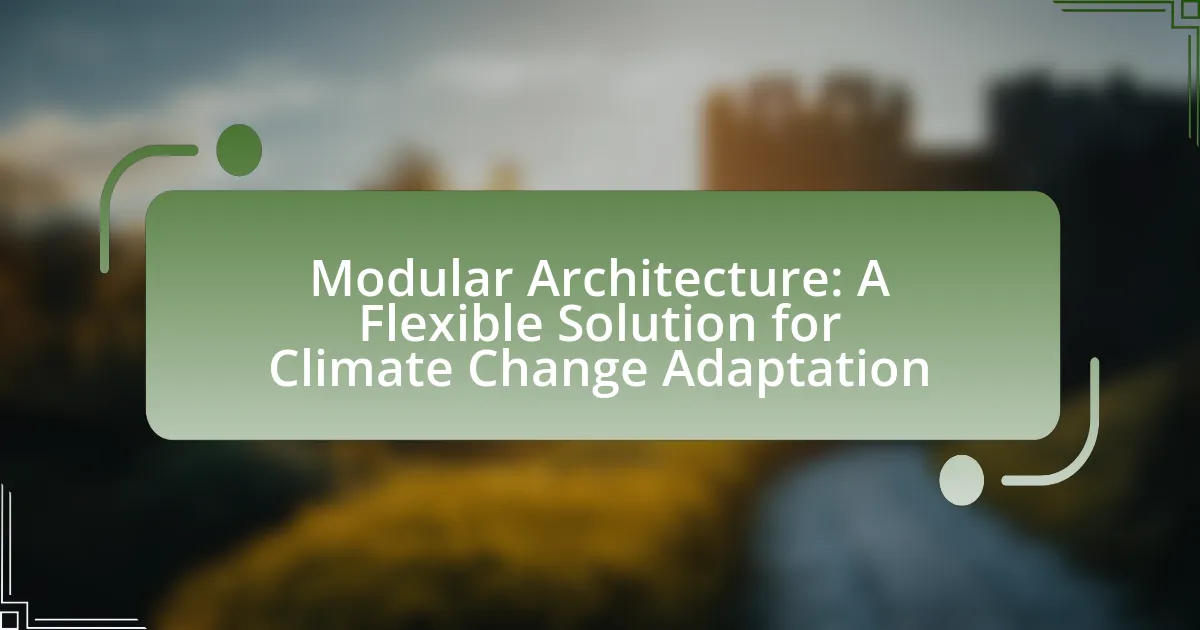Passive Design Strategies for Extreme Heat Resilience focus on enhancing building performance through techniques that minimize heat gain and maximize natural cooling. Key components include thermal mass, building orientation, natural ventilation, and shading, which collectively reduce reliance on mechanical cooling systems and lower energy consumption. The article outlines how these strategies contribute to occupant comfort, energy efficiency, and resilience against extreme heat, while also addressing challenges, misconceptions, and best practices for implementation. Additionally, it highlights successful case studies and resources for further learning, emphasizing the importance of site analysis and cultural factors in the design process.
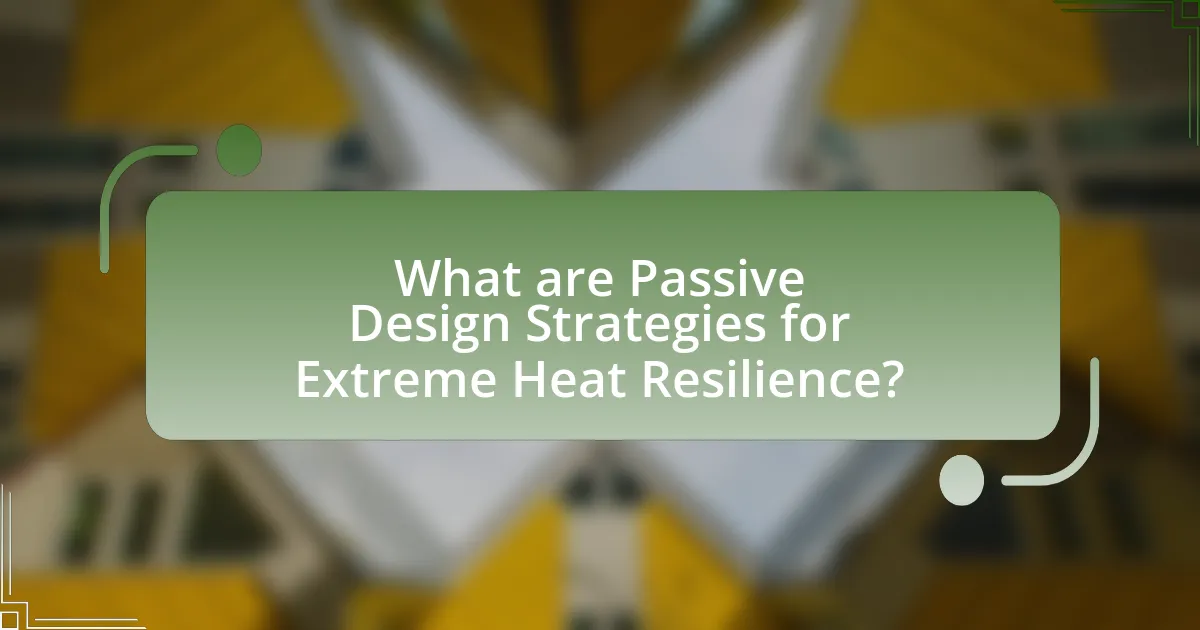
What are Passive Design Strategies for Extreme Heat Resilience?
Passive design strategies for extreme heat resilience include techniques that enhance building performance by minimizing heat gain and maximizing natural cooling. These strategies involve the use of thermal mass, which absorbs heat during the day and releases it at night, thereby stabilizing indoor temperatures. Additionally, proper orientation of buildings can optimize natural ventilation and shading, reducing reliance on mechanical cooling systems.
Landscaping with trees and vegetation can provide shade and lower surrounding temperatures through evapotranspiration. The use of reflective materials for roofs and walls can also reduce heat absorption. According to the U.S. Department of Energy, implementing these strategies can lead to significant energy savings and improved comfort in hot climates.
How do Passive Design Strategies contribute to building resilience against extreme heat?
Passive design strategies enhance resilience against extreme heat by optimizing natural ventilation, thermal mass, and shading to maintain comfortable indoor temperatures. These strategies reduce reliance on mechanical cooling systems, thereby lowering energy consumption and costs. For instance, buildings designed with high thermal mass materials can absorb heat during the day and release it at night, stabilizing indoor temperatures. Additionally, strategic placement of windows and overhangs can maximize airflow and minimize direct sunlight, further mitigating heat buildup. Research indicates that buildings employing passive design techniques can achieve temperature reductions of up to 10 degrees Fahrenheit compared to conventional designs, significantly improving occupant comfort and reducing heat-related health risks.
What principles underpin Passive Design Strategies for heat resilience?
Passive Design Strategies for heat resilience are underpinned by principles such as orientation, thermal mass, natural ventilation, and shading. Orientation involves positioning buildings to maximize natural light and minimize heat gain, which can significantly reduce cooling needs. Thermal mass refers to materials that absorb and store heat, helping to regulate indoor temperatures by releasing stored heat during cooler periods. Natural ventilation utilizes airflow to cool spaces without mechanical systems, enhancing comfort and reducing energy consumption. Shading techniques, such as overhangs and vegetation, block direct sunlight, lowering indoor temperatures. These principles collectively contribute to energy efficiency and occupant comfort in hot climates.
How do these strategies differ from active cooling methods?
Passive design strategies differ from active cooling methods in that they rely on natural processes to maintain comfortable indoor temperatures, while active cooling methods use mechanical systems to lower temperatures. Passive strategies, such as thermal mass, natural ventilation, and shading, utilize building orientation, materials, and design to enhance airflow and reduce heat gain, thereby minimizing energy consumption. In contrast, active cooling methods, like air conditioning, require energy input to operate and often lead to higher operational costs and increased greenhouse gas emissions. This distinction highlights the sustainability and efficiency of passive design in addressing extreme heat resilience.
What are the key components of Passive Design Strategies?
The key components of Passive Design Strategies include orientation, thermal mass, natural ventilation, insulation, and shading. Orientation involves positioning buildings to maximize natural light and minimize heat gain, which is crucial in extreme heat conditions. Thermal mass refers to materials that absorb and store heat, helping to regulate indoor temperatures. Natural ventilation utilizes airflow to cool spaces without mechanical systems, enhancing comfort. Insulation reduces heat transfer, maintaining cooler indoor environments. Shading devices, such as overhangs or vegetation, block direct sunlight, further reducing heat accumulation. These components collectively contribute to energy efficiency and comfort in hot climates.
How does orientation affect heat management in buildings?
Orientation significantly affects heat management in buildings by influencing solar gain and natural ventilation. Buildings oriented towards the sun can maximize passive solar heating in winter while minimizing overheating in summer through strategic shading. For instance, a south-facing orientation in the Northern Hemisphere allows for optimal sunlight exposure during colder months, reducing heating costs by up to 30%. Conversely, proper orientation can enhance cross-ventilation, allowing for cooler air to flow through the building, which is crucial in hot climates. Studies indicate that buildings designed with optimal orientation can achieve energy savings of 20-50% compared to poorly oriented structures.
What role do thermal mass and insulation play in passive design?
Thermal mass and insulation are critical components of passive design, as they work together to regulate indoor temperatures and enhance energy efficiency. Thermal mass, which refers to materials that can absorb and store heat, helps to stabilize temperature fluctuations by absorbing excess heat during the day and releasing it at night. This process reduces the need for mechanical cooling systems, thereby lowering energy consumption. Insulation, on the other hand, minimizes heat transfer between the interior and exterior of a building, ensuring that the desired indoor temperature is maintained with less energy input. Studies have shown that buildings designed with optimal thermal mass and insulation can achieve significant reductions in energy use, with some demonstrating up to 50% less energy consumption compared to conventional designs.
What benefits do Passive Design Strategies provide in extreme heat conditions?
Passive design strategies significantly enhance thermal comfort and energy efficiency in extreme heat conditions. These strategies utilize natural ventilation, shading, and thermal mass to reduce indoor temperatures without relying on mechanical cooling systems. For instance, buildings designed with overhangs or awnings can block direct sunlight, thereby minimizing heat gain. Additionally, the use of materials with high thermal mass, such as concrete or brick, allows buildings to absorb heat during the day and release it at night, stabilizing indoor temperatures. Research indicates that passive design can reduce energy consumption by up to 50% in hot climates, demonstrating its effectiveness in promoting sustainability and resilience against extreme heat.
How do these strategies enhance occupant comfort?
Passive design strategies enhance occupant comfort by optimizing natural ventilation, thermal mass, and shading to maintain a stable indoor climate. These strategies reduce reliance on mechanical cooling systems, which can lead to discomfort due to temperature fluctuations and noise. For instance, studies show that buildings designed with adequate shading can lower indoor temperatures by up to 10 degrees Fahrenheit compared to those without, significantly improving thermal comfort. Additionally, natural ventilation strategies can enhance air quality and reduce humidity levels, further contributing to a more pleasant living environment.
What are the economic advantages of implementing Passive Design Strategies?
Implementing Passive Design Strategies offers significant economic advantages, primarily through reduced energy costs and increased building longevity. By optimizing natural ventilation, daylighting, and thermal mass, buildings can minimize reliance on mechanical heating and cooling systems, leading to energy savings of up to 30% according to the U.S. Department of Energy. Additionally, these strategies can enhance property value and marketability, as energy-efficient buildings are increasingly sought after in the real estate market. Furthermore, the reduced operational costs associated with passive design can lead to lower maintenance expenses over time, contributing to overall financial sustainability.
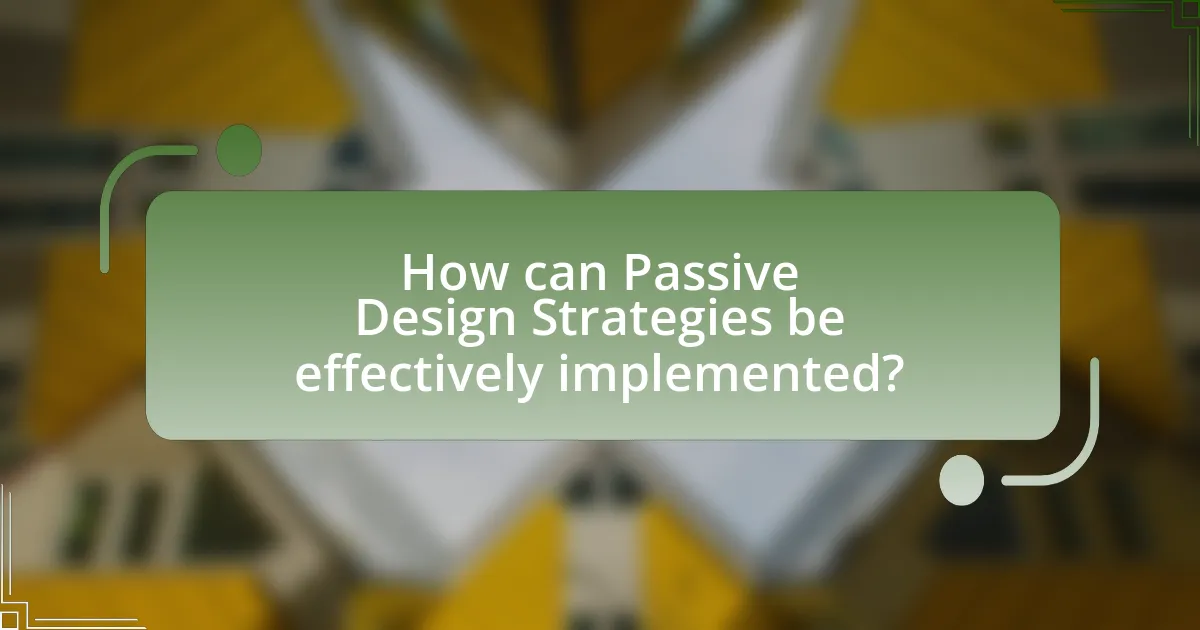
How can Passive Design Strategies be effectively implemented?
Passive design strategies can be effectively implemented by optimizing building orientation, utilizing thermal mass, and incorporating natural ventilation. Optimizing building orientation involves positioning structures to maximize sunlight exposure in winter while minimizing it in summer, which can reduce heating and cooling demands. Utilizing thermal mass, such as concrete or stone, helps to absorb heat during the day and release it at night, stabilizing indoor temperatures. Incorporating natural ventilation through strategically placed windows and vents allows for airflow that cools spaces without mechanical systems. These strategies have been shown to significantly lower energy consumption and enhance comfort in extreme heat conditions, as evidenced by studies indicating that passive design can reduce energy use by up to 50% in hot climates.
What are the steps to integrate Passive Design Strategies in new constructions?
To integrate Passive Design Strategies in new constructions, follow these steps: first, conduct a site analysis to understand the local climate, topography, and solar orientation. This analysis informs the placement of the building to maximize natural light and ventilation. Next, design the building layout to enhance airflow and thermal comfort, utilizing open floor plans and strategically placed windows. Incorporate thermal mass materials, such as concrete or brick, to absorb and store heat during the day and release it at night, thus stabilizing indoor temperatures. Additionally, implement shading devices like overhangs or awnings to reduce direct sunlight exposure during peak heat hours. Finally, ensure proper insulation and airtightness to minimize energy loss and maintain comfortable indoor conditions. These steps are supported by studies indicating that passive design can significantly reduce energy consumption and improve indoor climate resilience in extreme heat conditions.
How can site analysis inform the design process?
Site analysis informs the design process by providing critical data about environmental conditions, topography, and existing infrastructure, which directly influence design decisions. For instance, understanding solar orientation and prevailing winds allows architects to optimize natural ventilation and daylighting, essential for passive design strategies aimed at extreme heat resilience. Research indicates that buildings designed with site-specific data can reduce energy consumption by up to 30%, demonstrating the effectiveness of informed design choices.
What design features should be prioritized for heat resilience?
Design features that should be prioritized for heat resilience include high thermal mass materials, reflective roofing, and strategic shading. High thermal mass materials, such as concrete or brick, absorb heat during the day and release it at night, helping to moderate indoor temperatures. Reflective roofing materials reduce heat absorption, lowering cooling costs and improving comfort. Strategic shading from overhangs, awnings, or vegetation minimizes direct sunlight exposure, further reducing heat gain. These features collectively enhance energy efficiency and occupant comfort in extreme heat conditions.
What challenges might arise when applying Passive Design Strategies?
Applying Passive Design Strategies can present challenges such as site-specific limitations, climate variability, and initial cost implications. Site-specific limitations may include the orientation of buildings, existing landscape features, and local regulations that restrict design options. Climate variability can affect the effectiveness of passive strategies, as designs optimized for one climate may not perform well in another, leading to inadequate thermal comfort. Additionally, while passive design strategies can reduce long-term energy costs, the initial investment in high-quality materials and construction techniques may deter some stakeholders. These challenges highlight the need for careful planning and consideration of local conditions when implementing passive design strategies for extreme heat resilience.
How can climate variability impact the effectiveness of these strategies?
Climate variability can significantly reduce the effectiveness of passive design strategies for extreme heat resilience by altering temperature patterns and precipitation levels. For instance, increased frequency and intensity of heatwaves can overwhelm passive cooling techniques, such as natural ventilation and thermal mass, which rely on predictable climate conditions to function optimally. Research indicates that cities experiencing a rise in average temperatures, such as Phoenix, Arizona, have seen passive strategies become less effective as the baseline climate shifts, necessitating additional mechanical cooling systems to maintain comfort levels. This demonstrates that as climate variability increases, the assumptions underlying passive design strategies may no longer hold, leading to diminished performance and increased energy demands.
What are common misconceptions about Passive Design Strategies?
Common misconceptions about Passive Design Strategies include the belief that they are only effective in mild climates, that they require extensive technological integration, and that they are not suitable for modern architecture. In reality, Passive Design Strategies can be adapted to various climates, including extreme heat, by utilizing techniques such as thermal mass, natural ventilation, and strategic shading. Furthermore, these strategies often emphasize simplicity and can be implemented without complex technology, relying instead on design principles that enhance energy efficiency. Studies, such as those by the U.S. Department of Energy, demonstrate that properly designed passive systems can significantly reduce energy consumption and improve indoor comfort across diverse architectural styles and environmental conditions.

What are some examples of successful Passive Design Strategies in practice?
Successful passive design strategies include the use of thermal mass, natural ventilation, and strategic shading. Thermal mass, such as concrete or stone, absorbs heat during the day and releases it at night, helping to regulate indoor temperatures. Natural ventilation utilizes cross-ventilation techniques to enhance airflow, reducing reliance on mechanical cooling systems. Strategic shading, through overhangs or vegetation, minimizes direct sunlight exposure, lowering indoor temperatures. These strategies have been effectively implemented in various buildings, such as the Bullitt Center in Seattle, which incorporates natural ventilation and thermal mass to achieve energy efficiency and comfort.
How have different regions adapted Passive Design Strategies for local climates?
Different regions have adapted Passive Design Strategies for local climates by utilizing specific architectural features and materials that respond to their unique environmental conditions. For instance, in hot and arid climates like the Middle East, buildings often incorporate thick walls, small windows, and courtyards to minimize heat gain and maximize ventilation. In contrast, regions with humid climates, such as Southeast Asia, utilize elevated structures and large overhangs to promote airflow and reduce humidity levels. Additionally, temperate regions may employ passive solar heating techniques, such as south-facing windows and thermal mass, to optimize energy use throughout the year. These adaptations are supported by studies indicating that such strategies can significantly reduce energy consumption and improve indoor comfort, demonstrating their effectiveness in various climatic contexts.
What case studies illustrate effective use of these strategies?
Case studies that illustrate effective use of passive design strategies for extreme heat resilience include the Bosco Verticale in Milan, Italy, and the Bullitt Center in Seattle, Washington. The Bosco Verticale employs vertical forests to enhance biodiversity and reduce urban heat, demonstrating a 20% reduction in energy consumption for cooling. The Bullitt Center utilizes natural ventilation and daylighting, achieving a net-zero energy status and significantly lowering indoor temperatures during heat waves. These examples validate the effectiveness of passive design in mitigating extreme heat impacts.
How do cultural factors influence the application of Passive Design Strategies?
Cultural factors significantly influence the application of Passive Design Strategies by shaping community preferences, building practices, and environmental interactions. For instance, in regions with a strong cultural emphasis on communal living, such as in many Indigenous communities, designs may prioritize shared spaces and natural ventilation to enhance social interaction while maintaining comfort. Additionally, cultural attitudes towards nature and sustainability can dictate the materials used; for example, cultures that value traditional building methods may favor local, natural materials that promote thermal mass, thereby improving energy efficiency. Research indicates that culturally-informed designs can lead to better acceptance and effectiveness of passive strategies, as seen in studies highlighting the success of vernacular architecture in hot climates, which often incorporates passive cooling techniques aligned with local customs and lifestyles.
What best practices should be followed when utilizing Passive Design Strategies?
Best practices for utilizing Passive Design Strategies include maximizing natural ventilation, optimizing building orientation, and using thermal mass effectively. Maximizing natural ventilation involves strategically placing windows and vents to enhance airflow, which can reduce reliance on mechanical cooling systems. Optimizing building orientation ensures that the structure captures sunlight during winter while minimizing heat gain in summer, thus improving energy efficiency. Using thermal mass, such as concrete or stone, helps to absorb heat during the day and release it at night, stabilizing indoor temperatures. These practices are supported by studies indicating that buildings designed with passive strategies can reduce energy consumption by up to 50%, demonstrating their effectiveness in enhancing resilience to extreme heat.
How can ongoing maintenance enhance the effectiveness of these strategies?
Ongoing maintenance enhances the effectiveness of passive design strategies for extreme heat resilience by ensuring that systems remain functional and efficient over time. Regular inspections and upkeep of elements such as insulation, shading devices, and ventilation systems prevent deterioration that could compromise their performance. For instance, studies show that well-maintained shading devices can reduce indoor temperatures by up to 20%, significantly improving energy efficiency and occupant comfort. Additionally, consistent maintenance allows for timely adjustments and repairs, which can adapt the strategies to changing environmental conditions, thereby maximizing their long-term effectiveness.
What resources are available for further learning about Passive Design Strategies?
Resources for further learning about Passive Design Strategies include the “Passive House Institute” which offers training and certification programs, and the “U.S. Department of Energy” website that provides guidelines and case studies on energy-efficient building practices. Additionally, the book “Passive House Details: Solutions for High-Performance Design” by Donald B. Corner and the “International Passive House Association” website serve as valuable references for understanding the principles and applications of passive design. These resources are recognized for their comprehensive information and practical insights into enhancing building performance in extreme heat conditions.
