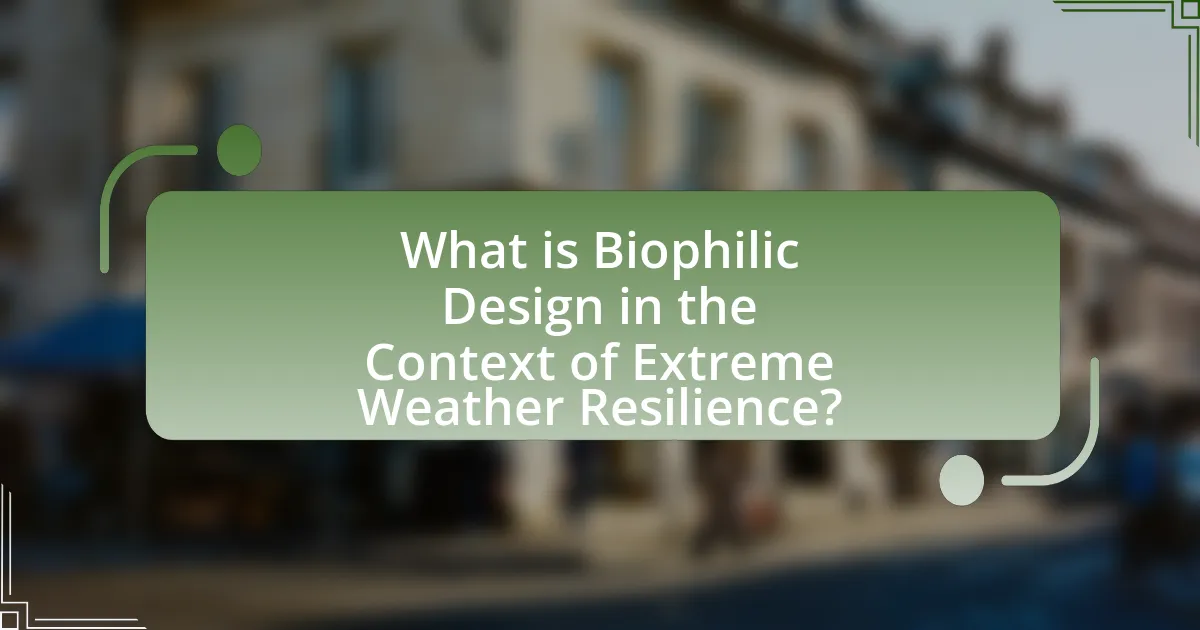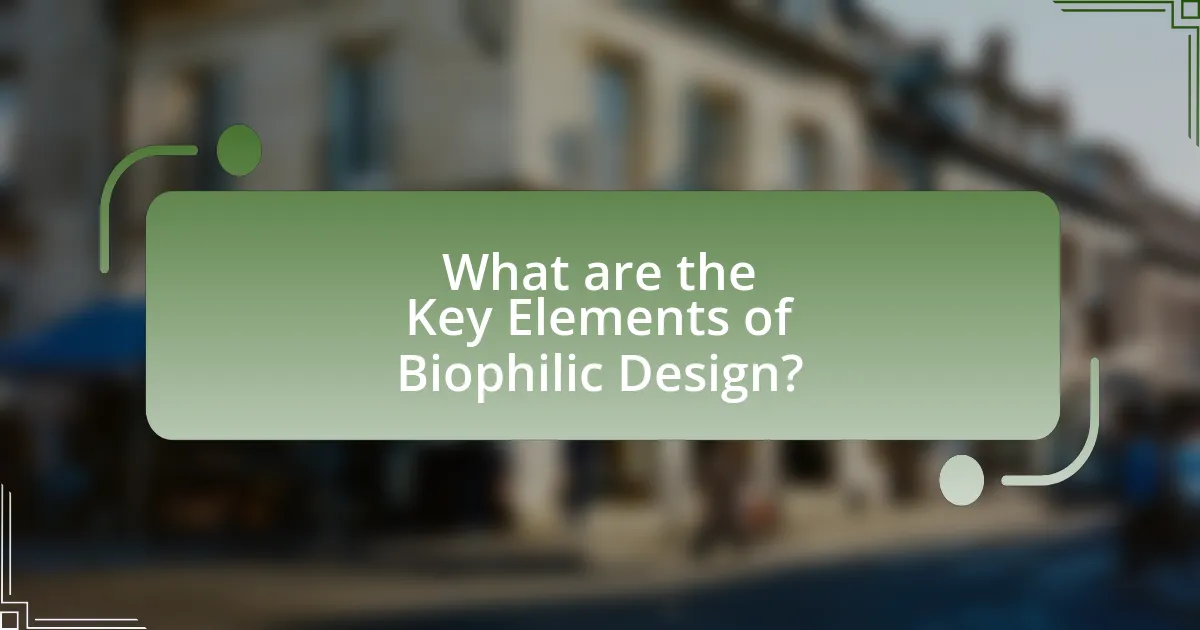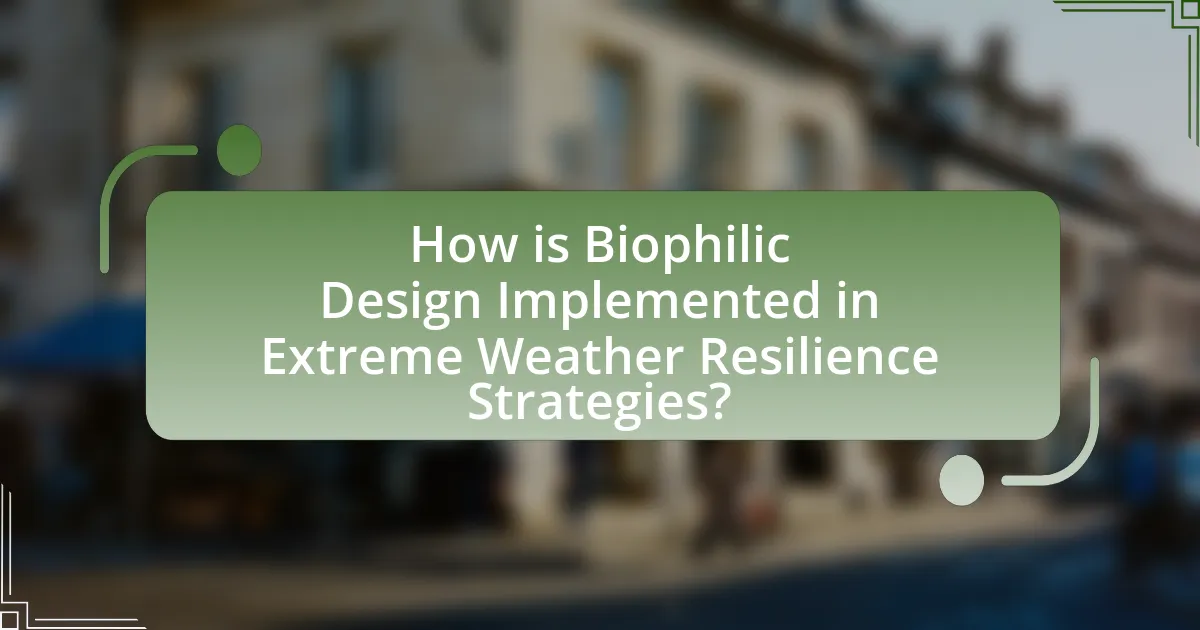Biophilic design is an architectural and urban planning approach that integrates natural elements to enhance resilience against extreme weather events. This article explores how biophilic design improves building performance, occupant well-being, and environmental adaptability through features such as green roofs, natural ventilation, and water management systems. Key principles of biophilic design emphasize the connection between humans and nature, promoting mental health and reducing stress. The article also addresses the challenges urban areas face due to extreme weather and outlines best practices for implementing biophilic design in both new constructions and retrofitting existing buildings, supported by case studies that demonstrate its effectiveness in enhancing resilience and sustainability.

What is Biophilic Design in the Context of Extreme Weather Resilience?
Biophilic design in the context of extreme weather resilience refers to the integration of natural elements into architectural and urban planning to enhance the ability of structures and communities to withstand severe weather events. This design approach emphasizes the use of natural materials, vegetation, and water features, which can mitigate the impacts of extreme weather by improving air quality, reducing heat, and managing stormwater. Research indicates that biophilic design can lower energy consumption by up to 30% and improve occupant well-being, making buildings more adaptable to climate change challenges.
How does Biophilic Design contribute to resilience against extreme weather?
Biophilic design enhances resilience against extreme weather by incorporating natural elements that improve building performance and occupant well-being. This design approach utilizes features such as green roofs, natural ventilation, and water management systems, which can mitigate heat, reduce flooding, and improve air quality during extreme weather events. For instance, green roofs can lower urban temperatures by up to 5 degrees Celsius, thereby reducing the urban heat island effect, while permeable surfaces can absorb rainwater, decreasing runoff and flood risks. These strategies not only protect structures but also promote ecological balance, making communities more adaptable to climate challenges.
What principles define Biophilic Design?
Biophilic Design is defined by principles that emphasize the connection between humans and nature, fostering well-being and enhancing the built environment. Key principles include the incorporation of natural elements, such as light, vegetation, and water features, which have been shown to reduce stress and improve cognitive function. Research indicates that environments designed with biophilic principles can lead to increased productivity and creativity, as evidenced by a study published in the Journal of Environmental Psychology, which found that exposure to natural elements can enhance mood and overall satisfaction in workspaces. Additionally, biophilic design promotes the use of natural materials and patterns that mimic nature, creating spaces that resonate with human instincts and preferences.
How does nature integration enhance building performance?
Nature integration enhances building performance by improving energy efficiency, indoor air quality, and occupant well-being. Incorporating natural elements such as plants, natural light, and water features can reduce energy consumption by up to 30% through passive heating and cooling strategies. Studies show that biophilic design can lead to a 15% increase in productivity and a 20% reduction in stress levels among occupants, which contributes to overall health and satisfaction. Furthermore, buildings that integrate nature are often more resilient to extreme weather conditions, as they can better manage stormwater and reduce urban heat island effects.
Why is Biophilic Design important for urban environments?
Biophilic design is important for urban environments because it enhances the connection between people and nature, leading to improved mental health and well-being. Research indicates that incorporating natural elements into urban spaces can reduce stress, increase creativity, and promote physical activity. For instance, a study published in the Journal of Environmental Psychology found that exposure to natural environments can significantly lower cortisol levels, a marker of stress. Additionally, biophilic design can improve urban resilience by mitigating the effects of extreme weather, such as reducing heat through increased vegetation and improving air quality. These benefits underscore the necessity of integrating biophilic principles in urban planning to create healthier, more sustainable cities.
What challenges do urban areas face regarding extreme weather?
Urban areas face significant challenges regarding extreme weather, including increased flooding, heatwaves, and infrastructure strain. These challenges arise from high population density, which exacerbates the impact of extreme weather events. For instance, urban flooding can occur due to inadequate drainage systems, as seen during Hurricane Harvey in 2017, where Houston experienced over 50 inches of rain, leading to widespread inundation. Additionally, urban heat islands, where cities are significantly warmer than surrounding areas, can intensify heatwaves, resulting in health risks and increased energy demand. The combination of these factors highlights the urgent need for resilient urban planning and biophilic design to mitigate the effects of extreme weather.
How can Biophilic Design mitigate these challenges?
Biophilic Design can mitigate challenges associated with extreme weather resilience by incorporating natural elements that enhance environmental adaptability and human well-being. For instance, integrating green roofs and walls can reduce urban heat, improve insulation, and manage stormwater, thereby decreasing the risk of flooding and heat-related illnesses. Research from the University of Melbourne indicates that green infrastructure can lower surface temperatures by up to 5 degrees Celsius, demonstrating its effectiveness in combating heat extremes. Additionally, the presence of natural landscapes in urban areas has been shown to improve mental health and reduce stress, which is crucial during extreme weather events. Thus, Biophilic Design not only addresses physical resilience but also supports psychological well-being in the face of climate challenges.

What are the Key Elements of Biophilic Design?
The key elements of biophilic design include natural light, vegetation, water features, natural materials, and views of nature. Natural light enhances mood and productivity, while vegetation improves air quality and provides a sense of tranquility. Water features, such as fountains or ponds, create soothing sounds and visual interest. The use of natural materials, like wood and stone, fosters a connection to the environment. Views of nature, whether through windows or outdoor spaces, promote well-being and reduce stress. These elements collectively contribute to creating spaces that enhance human health and resilience, particularly in the context of extreme weather conditions.
How do natural elements influence human well-being?
Natural elements significantly enhance human well-being by promoting physical health, mental clarity, and emotional stability. Exposure to nature has been linked to reduced stress levels, improved mood, and increased cognitive function. For instance, a study published in the journal “Environmental Science & Technology” found that individuals who spent time in green spaces reported lower levels of cortisol, a stress hormone, indicating a direct physiological benefit. Additionally, natural light exposure has been shown to improve sleep quality and regulate circadian rhythms, further contributing to overall health. Thus, integrating natural elements into living environments can lead to substantial improvements in well-being.
What types of natural elements are commonly used in Biophilic Design?
Natural elements commonly used in Biophilic Design include plants, water features, natural light, and organic materials. Plants enhance indoor air quality and provide visual comfort, while water features create soothing sounds and promote relaxation. Natural light is essential for well-being, improving mood and productivity, and organic materials like wood and stone connect occupants to nature, fostering a sense of tranquility. These elements are supported by research indicating that exposure to nature can reduce stress and enhance overall health.
How do these elements interact with architectural features?
Biophilic design elements interact with architectural features by enhancing the building’s resilience to extreme weather while promoting occupant well-being. For instance, incorporating natural ventilation systems and green roofs not only improves air quality but also reduces energy consumption during heat waves. Research indicates that buildings designed with biophilic principles can lower indoor temperatures by up to 5 degrees Celsius compared to conventional designs, thus mitigating heat stress. Additionally, the integration of water features can manage stormwater runoff effectively, reducing flooding risks associated with heavy rainfall. These interactions demonstrate that biophilic design not only supports environmental sustainability but also contributes to the structural integrity and functionality of architectural features in extreme weather conditions.
What role does vegetation play in Biophilic Design?
Vegetation plays a crucial role in Biophilic Design by enhancing human well-being and fostering a connection to nature. It contributes to improved air quality, temperature regulation, and psychological benefits, such as reduced stress and increased productivity. Studies have shown that incorporating plants into built environments can lower indoor air pollutants by up to 60% and improve mood and cognitive function, making spaces more conducive to health and creativity.
How can green roofs and walls enhance resilience?
Green roofs and walls enhance resilience by improving urban biodiversity, reducing heat island effects, and managing stormwater. These systems provide habitats for various species, which contributes to ecological stability in urban environments. Research indicates that green roofs can lower surface temperatures by up to 40% compared to conventional roofs, thereby mitigating heat-related stress during extreme weather events. Additionally, they can absorb and retain up to 80% of rainfall, significantly reducing runoff and the risk of flooding. This dual functionality not only supports local ecosystems but also strengthens urban infrastructure against climate-related challenges.
What are the benefits of incorporating trees and plants in urban planning?
Incorporating trees and plants in urban planning provides significant environmental, social, and economic benefits. Environmentally, trees and plants improve air quality by absorbing pollutants and producing oxygen, which is crucial in densely populated urban areas. Socially, green spaces enhance community well-being by offering recreational areas that promote physical activity and mental health, as evidenced by studies showing reduced stress levels in urban residents living near parks. Economically, urban greenery can increase property values; research indicates that homes near well-maintained parks can sell for 20% more than those farther away. Additionally, trees provide shade, reducing energy costs for cooling in hot weather, which is particularly relevant in the context of extreme weather resilience.

How is Biophilic Design Implemented in Extreme Weather Resilience Strategies?
Biophilic design is implemented in extreme weather resilience strategies by incorporating natural elements and systems that enhance environmental adaptability and human well-being. This approach includes the use of green roofs, which provide insulation and reduce heat absorption, thereby mitigating urban heat island effects during extreme heat events. Additionally, biophilic design promotes the integration of natural water management systems, such as rain gardens and permeable pavements, which help manage stormwater runoff and reduce flooding risks during heavy rainfall. Research indicates that buildings designed with biophilic principles can improve occupant health and productivity while also reducing energy consumption by up to 30%, demonstrating the dual benefits of resilience and well-being.
What are the best practices for integrating Biophilic Design in new constructions?
The best practices for integrating Biophilic Design in new constructions include maximizing natural light, incorporating natural materials, and creating green spaces. Maximizing natural light can be achieved through large windows and skylights, which not only enhance aesthetic appeal but also improve occupant well-being by reducing reliance on artificial lighting. Incorporating natural materials, such as wood and stone, fosters a connection to nature and can enhance indoor air quality. Creating green spaces, such as rooftop gardens or indoor plants, promotes biodiversity and provides areas for relaxation and social interaction. Research indicates that environments designed with biophilic principles can lead to increased productivity and reduced stress levels among occupants, supporting the effectiveness of these practices in new constructions.
How can existing buildings be retrofitted with Biophilic elements?
Existing buildings can be retrofitted with biophilic elements by incorporating natural materials, enhancing natural light, and integrating vegetation into the design. For instance, adding green walls or rooftop gardens can improve air quality and provide insulation, while large windows or skylights can maximize daylight exposure, reducing reliance on artificial lighting. Research indicates that biophilic design can enhance occupant well-being and productivity, with studies showing a 15% increase in productivity in environments that incorporate natural elements.
What technologies support Biophilic Design in extreme weather scenarios?
Technologies that support Biophilic Design in extreme weather scenarios include green roofs, advanced glazing systems, and climate-responsive building materials. Green roofs provide insulation and reduce heat absorption, which is crucial during extreme heat events, while advanced glazing systems enhance natural light and thermal performance, adapting to varying weather conditions. Climate-responsive materials, such as phase-change materials, help regulate indoor temperatures by absorbing and releasing heat, thereby improving comfort and energy efficiency. These technologies collectively enhance resilience against extreme weather while promoting a connection to nature.
What case studies exemplify successful Biophilic Design in extreme weather resilience?
Case studies that exemplify successful Biophilic Design in extreme weather resilience include the Bosco Verticale in Milan, Italy, and the Eden Project in Cornwall, UK. The Bosco Verticale features vertical gardens that improve air quality and provide insulation, effectively reducing energy consumption during extreme heat. The Eden Project utilizes geodesic domes and natural ventilation to maintain stable internal climates, demonstrating resilience against heavy rainfall and temperature fluctuations. Both projects showcase how integrating natural elements can enhance building performance and sustainability in the face of climate challenges.
What lessons can be learned from these case studies?
The lessons learned from the case studies on integrating nature through biophilic design in extreme weather resilience include the importance of enhancing community well-being and ecological health. These case studies demonstrate that incorporating natural elements, such as green roofs and urban forests, can significantly reduce urban heat and improve air quality, as evidenced by a study showing a 30% reduction in urban heat island effect in cities that implemented such designs. Additionally, the case studies highlight the effectiveness of biophilic design in promoting social cohesion and mental health, with research indicating that access to green spaces can reduce stress levels by up to 60%. These findings underscore the necessity of integrating nature into urban planning to create resilient environments capable of withstanding extreme weather events.
How do these examples inform future design practices?
These examples inform future design practices by demonstrating the effectiveness of biophilic design in enhancing resilience to extreme weather conditions. For instance, incorporating natural elements such as vegetation and water features has been shown to reduce urban heat, improve air quality, and manage stormwater effectively. Research indicates that buildings designed with biophilic principles can lower energy consumption by up to 30% and increase occupant well-being, as evidenced by a study published in the Journal of Environmental Psychology, which highlights the positive impacts of nature on mental health and productivity. Thus, integrating these principles into future designs can lead to more sustainable and adaptive built environments.
What practical tips can be applied for effective Biophilic Design?
To achieve effective Biophilic Design, incorporate natural elements such as plants, water features, and natural light into built environments. Research indicates that integrating greenery can improve air quality and enhance occupant well-being, as demonstrated by a study published in the Journal of Environmental Psychology, which found that exposure to nature can reduce stress and increase productivity. Additionally, using materials that reflect natural textures and colors can create a more inviting atmosphere, further connecting occupants to the natural world. Implementing these strategies not only fosters a healthier environment but also contributes to resilience against extreme weather by promoting sustainable practices.




