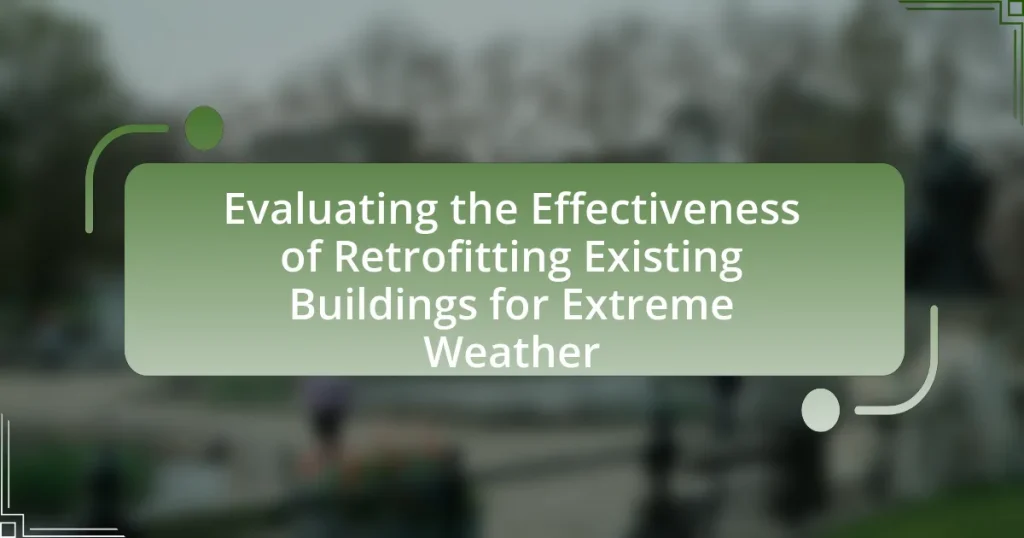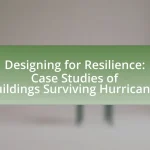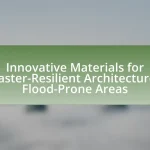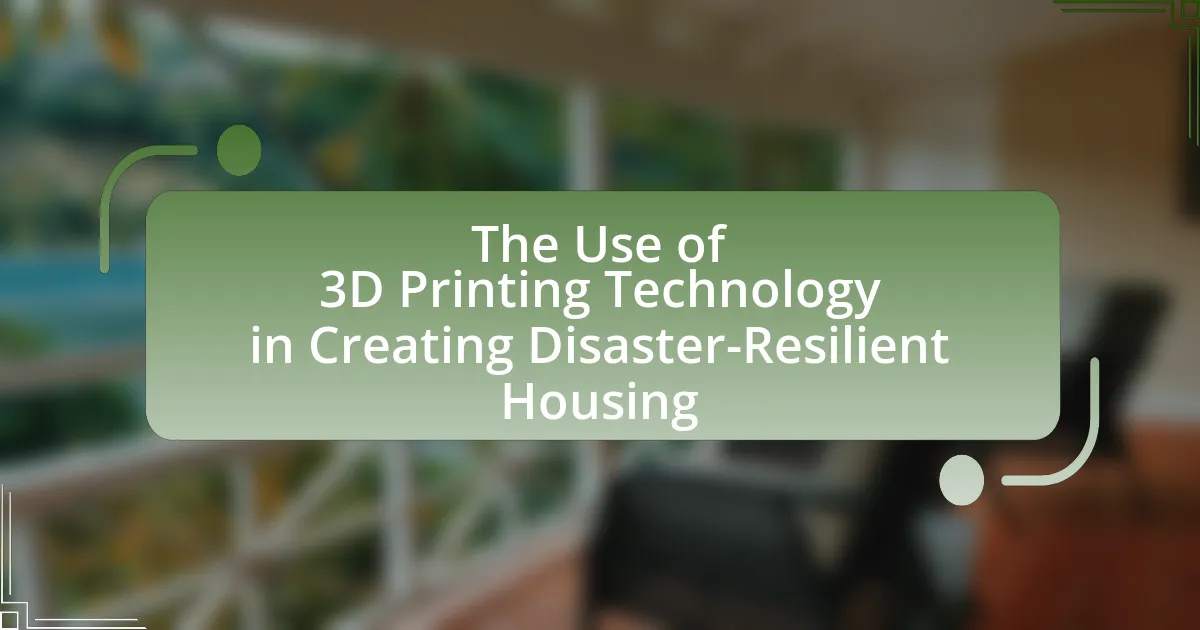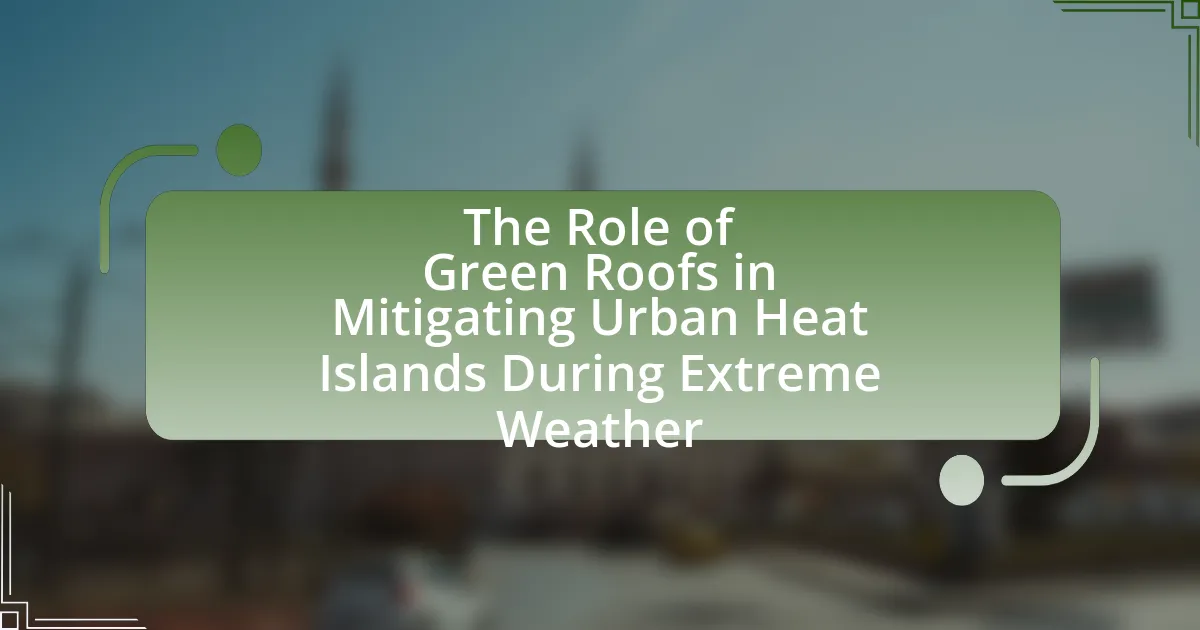The article focuses on the evaluation of retrofitting existing buildings to enhance their resilience against extreme weather events such as hurricanes, floods, and heatwaves. It outlines the importance of retrofitting, detailing the types of extreme weather that necessitate such upgrades, and the key components involved, including structural reinforcement and energy efficiency improvements. The article also discusses the challenges associated with retrofitting, including financial considerations and regulatory requirements, while highlighting successful case studies and best practices. Additionally, it emphasizes the significance of post-retrofit monitoring and community involvement in ensuring effective retrofitting outcomes.
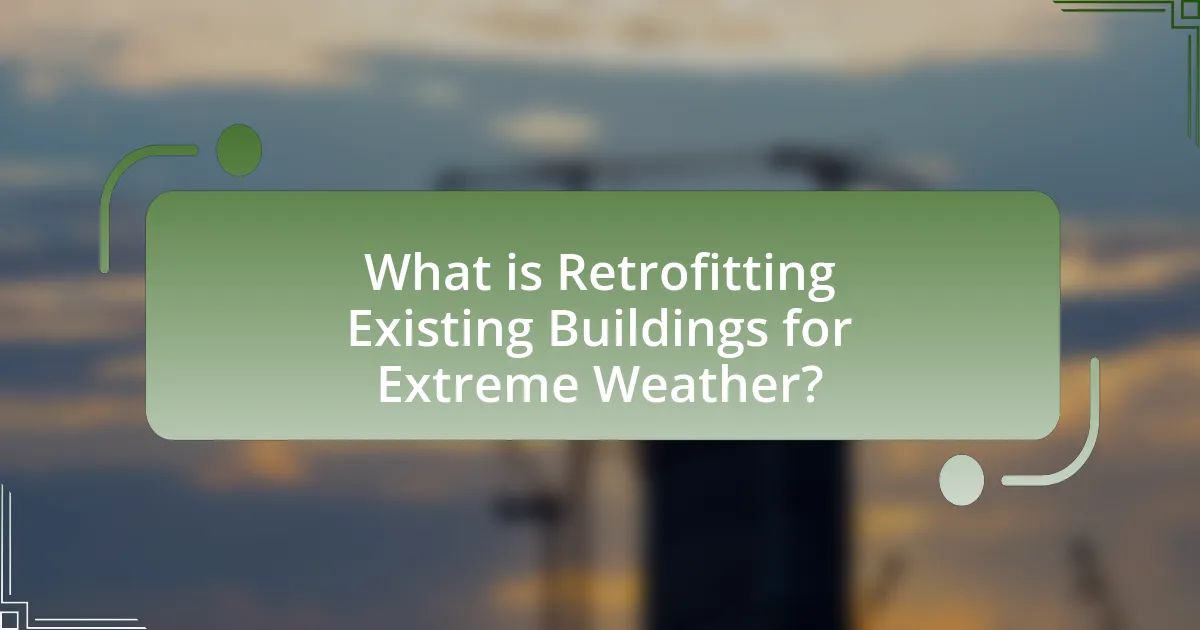
What is Retrofitting Existing Buildings for Extreme Weather?
Retrofitting existing buildings for extreme weather involves modifying and upgrading structures to enhance their resilience against severe weather events such as hurricanes, floods, and heatwaves. This process typically includes reinforcing structural elements, improving insulation, installing storm-resistant windows, and upgrading drainage systems to manage increased rainfall. According to the National Institute of Building Sciences, retrofitting can significantly reduce damage costs and improve safety during extreme weather events, demonstrating its effectiveness in protecting both property and occupants.
Why is retrofitting important in the context of extreme weather?
Retrofitting is important in the context of extreme weather because it enhances the resilience of existing buildings against severe weather events. By upgrading structural components, such as roofs, windows, and foundations, retrofitting can significantly reduce damage during storms, floods, and heatwaves. For instance, a study by the National Institute of Building Sciences found that every dollar spent on retrofitting can save up to six dollars in future disaster recovery costs. This demonstrates that retrofitting not only protects lives and property but also offers economic benefits by minimizing repair expenses and downtime.
What types of extreme weather events necessitate retrofitting?
Extreme weather events that necessitate retrofitting include hurricanes, floods, earthquakes, and extreme heat waves. These events can cause significant structural damage and pose safety risks to occupants. For instance, hurricanes can lead to wind damage and flooding, prompting the need for reinforced structures and improved drainage systems. Floods can undermine foundations, requiring retrofitting to enhance water resistance and structural integrity. Earthquakes necessitate seismic retrofitting to prevent collapse and ensure safety. Extreme heat waves can affect building materials and energy efficiency, leading to the need for improved insulation and cooling systems.
How does retrofitting improve building resilience?
Retrofitting improves building resilience by enhancing structural integrity and increasing the ability to withstand extreme weather events. This process involves upgrading existing buildings with modern materials and technologies, such as reinforced frameworks and energy-efficient systems, which significantly reduce vulnerability to hazards like floods, earthquakes, and high winds. For instance, a study by the National Institute of Standards and Technology found that retrofitted buildings can experience up to a 50% reduction in damage during seismic events, demonstrating the effectiveness of these upgrades in protecting property and lives.
What are the key components of effective retrofitting?
The key components of effective retrofitting include structural reinforcement, energy efficiency upgrades, and climate resilience measures. Structural reinforcement ensures that buildings can withstand extreme weather events, such as hurricanes or earthquakes, by enhancing their load-bearing capacity. Energy efficiency upgrades, such as improved insulation and energy-efficient windows, reduce energy consumption and enhance comfort during extreme temperature fluctuations. Climate resilience measures, including flood-proofing and stormwater management systems, protect buildings from water damage and mitigate the impact of severe weather. These components collectively contribute to the overall effectiveness of retrofitting in safeguarding existing buildings against the challenges posed by extreme weather conditions.
What materials are commonly used in retrofitting for extreme weather?
Common materials used in retrofitting for extreme weather include reinforced concrete, impact-resistant windows, and weather-resistant membranes. Reinforced concrete provides structural integrity and resilience against high winds and flooding, while impact-resistant windows protect against debris and severe storms. Weather-resistant membranes, such as synthetic underlayments, enhance waterproofing and insulation, reducing energy loss and improving durability. These materials are essential for enhancing the performance and longevity of buildings in extreme weather conditions.
How do design modifications enhance building performance?
Design modifications enhance building performance by improving energy efficiency, structural integrity, and occupant comfort. For instance, incorporating advanced insulation materials can reduce energy consumption by up to 30%, as demonstrated in studies by the U.S. Department of Energy. Additionally, redesigning building layouts to optimize natural light can decrease reliance on artificial lighting, further lowering energy costs. Structural modifications, such as reinforcing frameworks to withstand extreme weather events, significantly increase resilience, as evidenced by the performance of retrofitted buildings during hurricanes. These enhancements collectively contribute to a building’s overall sustainability and operational efficiency.
What challenges are associated with retrofitting existing buildings?
Retrofitting existing buildings presents several challenges, including structural limitations, compliance with modern building codes, and financial constraints. Structural limitations arise because older buildings may not be designed to accommodate new systems or materials, which can complicate the retrofitting process. Compliance with modern building codes is another significant challenge, as retrofitting must meet current safety and environmental standards, which can require extensive modifications. Financial constraints often hinder retrofitting efforts, as the costs associated with upgrading materials and systems can be substantial, sometimes exceeding initial budgets. According to a study by the National Institute of Standards and Technology, retrofitting costs can range from 10% to 30% of the building’s value, making financial planning critical for successful projects.
What financial considerations impact retrofitting projects?
Financial considerations that impact retrofitting projects include initial investment costs, potential savings from energy efficiency, and long-term maintenance expenses. Initial investment costs can vary significantly based on the scope of the retrofitting, with studies indicating that comprehensive retrofitting can range from $50 to $200 per square foot. Potential savings from energy efficiency improvements can offset these costs; for example, the U.S. Department of Energy reports that energy-efficient retrofits can reduce energy consumption by 20-50%, leading to substantial utility bill savings over time. Additionally, long-term maintenance expenses must be factored in, as retrofitted systems may require specialized upkeep, which can influence the overall financial viability of the project.
How do regulatory requirements affect retrofitting efforts?
Regulatory requirements significantly influence retrofitting efforts by establishing mandatory standards and guidelines that must be followed during the process. These regulations often dictate the materials, methods, and technologies that can be used, ensuring that retrofitting projects meet safety, environmental, and performance criteria. For instance, building codes may require specific insulation levels or structural reinforcements to withstand extreme weather events, which can increase project costs and complexity. Compliance with these regulations is essential for obtaining necessary permits and ensuring the safety and longevity of retrofitted buildings, ultimately shaping the approach and feasibility of retrofitting initiatives.
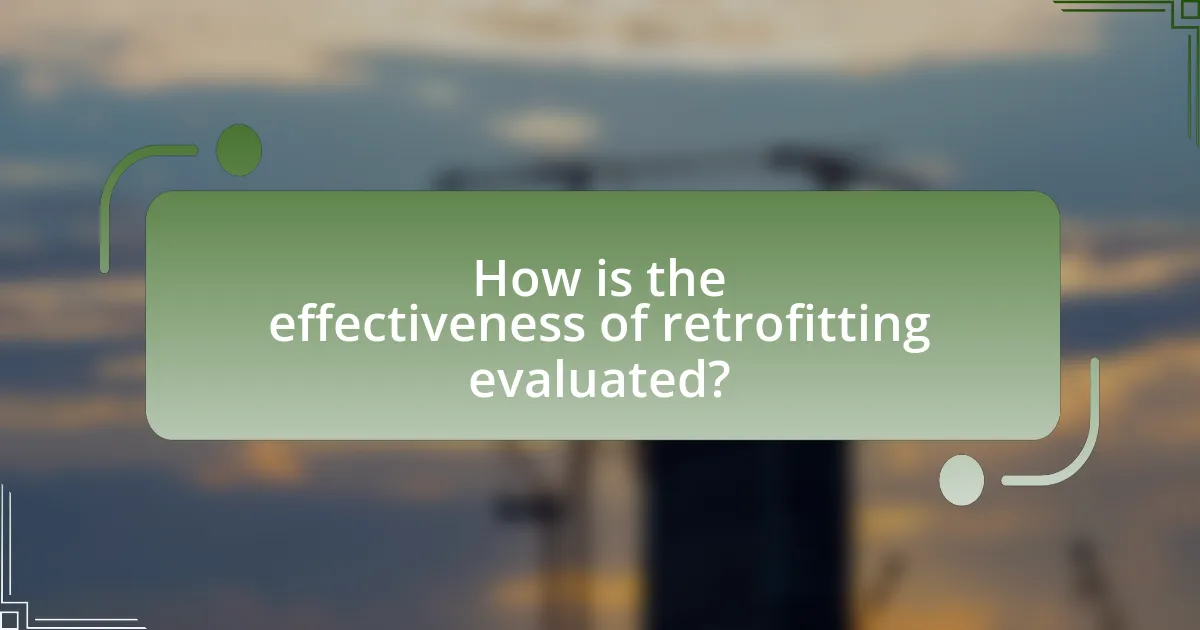
How is the effectiveness of retrofitting evaluated?
The effectiveness of retrofitting is evaluated through a combination of performance metrics, cost-benefit analysis, and post-retrofit assessments. Performance metrics include measuring improvements in energy efficiency, structural integrity, and resilience against extreme weather events. Cost-benefit analysis compares the costs of retrofitting against the expected savings from reduced energy consumption and damage mitigation. Post-retrofit assessments involve monitoring building performance over time to ensure that the retrofitting measures achieve the desired outcomes, such as reduced energy use by up to 30% and enhanced durability against severe weather conditions, as evidenced by studies conducted by the U.S. Department of Energy.
What metrics are used to assess retrofitting effectiveness?
Metrics used to assess retrofitting effectiveness include energy efficiency improvements, cost savings, occupant comfort, and resilience to extreme weather events. Energy efficiency improvements are quantified through metrics such as reduced energy consumption and lower utility bills, which can be measured before and after retrofitting. Cost savings are evaluated by comparing the initial investment in retrofitting against long-term savings, often expressed as return on investment (ROI). Occupant comfort is assessed through surveys and indoor environmental quality measurements, including temperature, humidity, and air quality. Resilience is measured by the building’s ability to withstand extreme weather conditions, often evaluated through simulations and historical performance data during such events. These metrics provide a comprehensive framework for evaluating the overall effectiveness of retrofitting efforts.
How do performance indicators relate to building safety?
Performance indicators are essential for assessing building safety as they provide measurable criteria that evaluate the effectiveness of safety features and compliance with regulations. These indicators, such as structural integrity, fire resistance, and energy efficiency, directly influence how well a building can withstand extreme weather conditions. For instance, a study by the National Institute of Standards and Technology found that buildings designed with specific performance indicators in mind significantly reduce damage during severe weather events. This correlation highlights the importance of integrating performance indicators into the design and retrofitting processes to enhance overall building safety.
What role does post-retrofit monitoring play in evaluation?
Post-retrofit monitoring plays a critical role in evaluating the effectiveness of retrofitting existing buildings for extreme weather by providing data on performance and identifying areas for improvement. This monitoring process involves the continuous collection of data related to energy efficiency, structural integrity, and occupant comfort, which allows stakeholders to assess whether the retrofitting measures achieve their intended goals. For instance, studies have shown that buildings equipped with monitoring systems can demonstrate a reduction in energy consumption by up to 30%, validating the success of the retrofit interventions. Additionally, post-retrofit monitoring helps in understanding the long-term impacts of retrofitting on building resilience, ensuring that adaptations remain effective against evolving climate conditions.
What case studies illustrate successful retrofitting?
Successful retrofitting case studies include the Empire State Building in New York City and the Bullitt Center in Seattle. The Empire State Building underwent a $550 million energy retrofit, resulting in a 38% reduction in energy consumption, which is equivalent to saving $4.4 million annually. The Bullitt Center, designed to be the greenest commercial building, features a rainwater harvesting system and a solar array that produces more energy than it consumes, showcasing effective strategies for resilience against extreme weather. These examples demonstrate how retrofitting can significantly enhance energy efficiency and sustainability in existing structures.
What lessons can be learned from specific retrofitting projects?
Specific retrofitting projects demonstrate the importance of tailored solutions to enhance building resilience against extreme weather. For instance, the retrofitting of the New Orleans levee system post-Hurricane Katrina highlighted the necessity of integrating advanced engineering techniques and community input to address unique local vulnerabilities. Additionally, the Chicago Climate Action Plan’s retrofitting initiatives revealed that energy-efficient upgrades not only reduce operational costs but also improve occupant comfort and safety during extreme weather events. These examples underscore that successful retrofitting requires a comprehensive understanding of local conditions, stakeholder engagement, and a focus on both immediate and long-term benefits.
How do these case studies inform future retrofitting practices?
Case studies inform future retrofitting practices by providing empirical evidence on the effectiveness of various strategies in enhancing building resilience against extreme weather. For instance, a case study on retrofitting a historic building in New Orleans demonstrated that integrating storm-resistant windows and improved drainage systems significantly reduced water damage during hurricanes. This evidence supports the adoption of similar retrofitting measures in other vulnerable regions, highlighting the importance of tailored solutions based on specific environmental challenges. Additionally, data from multiple case studies indicate that energy-efficient upgrades not only improve resilience but also reduce operational costs, reinforcing the economic viability of retrofitting initiatives.

What best practices should be followed in retrofitting for extreme weather?
Best practices for retrofitting buildings for extreme weather include enhancing structural integrity, improving insulation, and installing impact-resistant windows. Strengthening the foundation and framework of a building can help it withstand high winds and seismic activity, as evidenced by the 2011 earthquake in Japan, where retrofitted structures showed significantly less damage. Upgrading insulation reduces energy consumption and maintains indoor temperatures during extreme heat or cold, which is supported by studies indicating that well-insulated buildings can reduce heating and cooling costs by up to 30%. Additionally, using impact-resistant windows can prevent breakage during storms, as demonstrated in Hurricane Andrew in 1992, where homes with such windows experienced less interior damage. Implementing these practices can significantly enhance a building’s resilience to extreme weather events.
How can building owners prioritize retrofitting efforts?
Building owners can prioritize retrofitting efforts by conducting a comprehensive risk assessment to identify vulnerabilities specific to extreme weather events. This assessment should evaluate the building’s structural integrity, energy efficiency, and resilience to climate impacts, such as flooding, heatwaves, and storms. For instance, a study by the National Institute of Building Sciences indicates that retrofitting buildings for energy efficiency can yield a return on investment of up to 30% through reduced energy costs and improved durability. By focusing on high-risk areas and implementing cost-effective solutions, building owners can effectively allocate resources to enhance the safety and sustainability of their properties.
What strategies can be employed to maximize retrofitting benefits?
To maximize retrofitting benefits, implementing a comprehensive assessment of existing building conditions and climate risks is essential. This strategy involves conducting energy audits and structural evaluations to identify vulnerabilities and opportunities for improvement. For instance, retrofitting buildings with energy-efficient insulation and storm-resistant windows can significantly reduce energy consumption and enhance resilience against extreme weather events. According to the U.S. Department of Energy, energy-efficient retrofits can lead to energy savings of 20-30%, demonstrating the financial and environmental advantages of such improvements. Additionally, integrating renewable energy sources, such as solar panels, during the retrofitting process can further enhance sustainability and reduce reliance on fossil fuels.
How can community involvement enhance retrofitting initiatives?
Community involvement can enhance retrofitting initiatives by fostering local engagement and ensuring that the retrofitting solutions meet the specific needs of the community. When community members participate in the planning and implementation of retrofitting projects, they provide valuable insights into local conditions, preferences, and potential challenges, which can lead to more effective and sustainable solutions. For instance, studies have shown that projects with strong community participation are more likely to achieve higher satisfaction rates and better long-term maintenance outcomes. Additionally, community involvement can facilitate access to funding and resources, as local stakeholders often have connections to grants and support networks that can be leveraged for retrofitting efforts.
What resources are available for effective retrofitting?
Effective retrofitting resources include guidelines, funding programs, and technical assistance from government agencies and organizations. The U.S. Department of Energy provides resources such as the Energy Efficiency and Conservation Block Grant Program, which offers funding for energy-efficient retrofitting projects. Additionally, the Federal Emergency Management Agency (FEMA) offers technical assistance and resources for retrofitting buildings to withstand extreme weather events, including flood and wind-resistant design guidelines. The American Society of Civil Engineers also publishes standards and best practices for retrofitting structures to enhance resilience against climate-related impacts. These resources collectively support effective retrofitting efforts aimed at improving building performance in extreme weather conditions.
What funding options exist for retrofitting projects?
Funding options for retrofitting projects include government grants, low-interest loans, tax incentives, and private financing. Government grants, such as those from the Federal Emergency Management Agency (FEMA) or state-level programs, provide financial assistance specifically for retrofitting to enhance resilience against extreme weather. Low-interest loans, often available through programs like the Property Assessed Clean Energy (PACE) financing, allow property owners to borrow funds for energy-efficient upgrades, including retrofitting. Tax incentives, such as the Investment Tax Credit (ITC) and the Residential Energy Efficiency Tax Credit, encourage investments in energy-efficient retrofitting by reducing tax liabilities. Private financing options, including bank loans and partnerships with private investors, also support retrofitting initiatives by providing necessary capital. These funding avenues collectively aim to facilitate the retrofitting of existing buildings to withstand extreme weather conditions effectively.
How can professional networks support retrofitting efforts?
Professional networks can support retrofitting efforts by facilitating collaboration among industry experts, sharing best practices, and providing access to resources and funding opportunities. These networks often host workshops and conferences that bring together architects, engineers, and policymakers, enabling them to exchange knowledge on innovative retrofitting techniques that enhance building resilience against extreme weather. For instance, the American Society of Civil Engineers has initiatives that promote sustainable design and retrofitting strategies, which can lead to improved building performance and safety. Additionally, professional networks can connect members with grant programs and financial incentives aimed at retrofitting projects, thereby increasing the likelihood of successful implementation.
What are the common pitfalls to avoid in retrofitting?
Common pitfalls to avoid in retrofitting include inadequate assessment of existing conditions, failure to consider future climate scenarios, and neglecting to involve qualified professionals. Inadequate assessment can lead to overlooking structural weaknesses, which may compromise the retrofitting effectiveness. Failing to consider future climate scenarios can result in retrofits that do not withstand anticipated extreme weather events, diminishing their long-term viability. Additionally, neglecting to involve qualified professionals can lead to improper design and implementation, ultimately increasing costs and reducing safety. These pitfalls are critical to address to ensure successful retrofitting outcomes.
How can miscalculations impact retrofitting outcomes?
Miscalculations can significantly undermine retrofitting outcomes by leading to inadequate structural support and increased vulnerability to extreme weather events. For instance, if load-bearing calculations are incorrect, the retrofitted building may not withstand high winds or heavy snowfall, resulting in potential structural failure. A study by the National Institute of Standards and Technology found that improper load calculations contributed to the collapse of several buildings during severe storms, highlighting the critical need for accurate assessments in retrofitting projects. Additionally, miscalculations in energy efficiency measures can lead to higher operational costs and reduced effectiveness in mitigating climate impacts, further compromising the intended benefits of retrofitting.
What are the risks of neglecting maintenance post-retrofitting?
Neglecting maintenance post-retrofitting can lead to significant risks, including structural deterioration, reduced energy efficiency, and compromised safety. Structural deterioration occurs as retrofitted components may degrade without regular inspections and repairs, leading to potential failures during extreme weather events. Reduced energy efficiency arises when systems designed to improve insulation or energy use are not maintained, resulting in higher operational costs and diminished performance. Compromised safety is a critical risk, as failure to address wear and tear can lead to hazardous conditions for occupants, particularly in buildings retrofitted to withstand extreme weather. Regular maintenance is essential to ensure that retrofitting investments remain effective and that buildings continue to provide the intended protection against environmental challenges.
What practical steps can be taken to ensure successful retrofitting?
To ensure successful retrofitting, conduct a comprehensive assessment of the existing building’s structure and systems. This assessment should identify vulnerabilities to extreme weather, such as inadequate insulation, outdated HVAC systems, and structural weaknesses. Following the assessment, prioritize retrofitting measures based on the identified risks, focusing on enhancing energy efficiency, improving structural integrity, and integrating advanced weather-resistant materials. For instance, studies show that buildings retrofitted with high-performance insulation can reduce energy consumption by up to 30%, demonstrating the effectiveness of targeted improvements. Additionally, engage qualified professionals throughout the retrofitting process to ensure compliance with current building codes and standards, which can further enhance the building’s resilience to extreme weather events.
