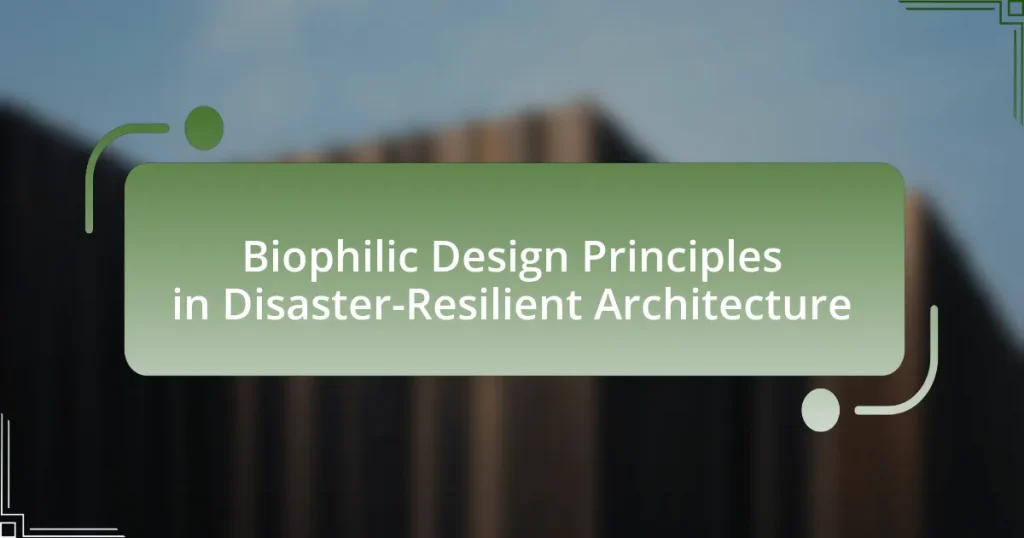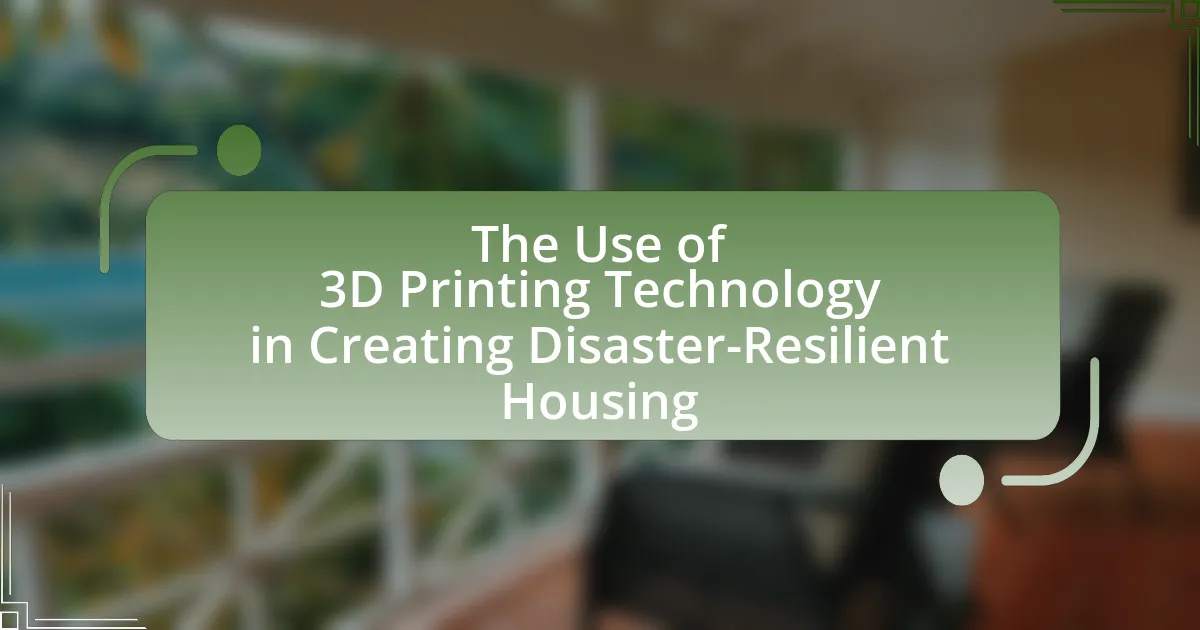Biophilic design principles in disaster-resilient architecture emphasize the integration of natural elements into building designs to enhance human well-being and improve resilience against disasters. Key components include maximizing natural light, incorporating vegetation, and utilizing sustainable materials, which collectively contribute to mental health benefits and community cohesion during recovery. The article explores how these principles enhance disaster resilience, the psychological advantages they offer, and the challenges faced in their implementation. Additionally, it discusses the role of community engagement and local knowledge in effectively applying biophilic design, highlighting its economic and social benefits in disaster-prone areas.
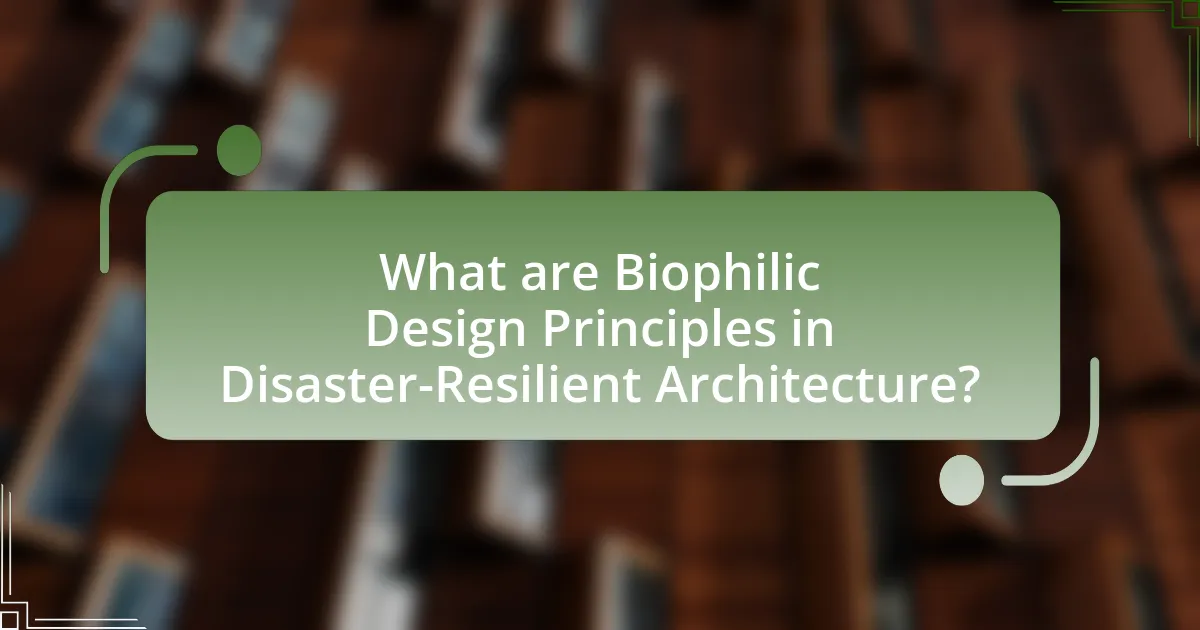
What are Biophilic Design Principles in Disaster-Resilient Architecture?
Biophilic design principles in disaster-resilient architecture focus on integrating natural elements into building design to enhance human well-being and resilience against disasters. These principles include maximizing natural light, incorporating vegetation, using natural materials, and creating spaces that foster a connection to nature. Research indicates that environments enriched with natural elements can reduce stress and improve mental health, which is crucial during and after disasters. For instance, studies show that access to green spaces can significantly lower recovery times for individuals affected by traumatic events.
How do Biophilic Design Principles enhance disaster resilience?
Biophilic design principles enhance disaster resilience by integrating natural elements and processes into architectural and urban planning, which can mitigate the impacts of disasters. For instance, incorporating vegetation and green spaces can reduce urban heat, manage stormwater, and improve air quality, thereby lessening the effects of extreme weather events. Research indicates that buildings designed with biophilic elements, such as natural ventilation and daylighting, can withstand environmental stressors better, leading to lower damage rates during disasters. Additionally, biophilic design fosters community well-being and social cohesion, which are critical for effective disaster response and recovery.
What specific elements of biophilic design contribute to resilience?
Specific elements of biophilic design that contribute to resilience include natural light, vegetation, and water features. Natural light enhances mental well-being and reduces energy consumption, which is crucial during disasters when resources may be limited. Vegetation, such as trees and green roofs, provides insulation, improves air quality, and can mitigate flooding by absorbing rainwater. Water features, like ponds or streams, not only enhance aesthetic value but also help in cooling and managing stormwater, thus reducing the impact of extreme weather events. These elements collectively foster a healthier environment and improve the adaptability of structures in the face of challenges, supporting the overall resilience of communities.
How does nature integration improve building performance during disasters?
Nature integration improves building performance during disasters by enhancing resilience through natural systems that mitigate risks and promote recovery. For instance, incorporating green roofs and walls can reduce heat absorption, thereby lowering temperatures during heatwaves and minimizing energy demands. Additionally, vegetation can absorb stormwater, reducing flooding risks and improving drainage systems. Research indicates that buildings designed with biophilic elements, such as natural ventilation and daylighting, can enhance occupant well-being and safety during emergencies, leading to quicker recovery times. A study by the University of Melbourne found that biophilic design can reduce stress and improve cognitive function, which is crucial in disaster situations.
Why is Biophilic Design important in the context of disaster resilience?
Biophilic design is important in the context of disaster resilience because it enhances the ability of buildings and communities to withstand and recover from disasters. By integrating natural elements and promoting a connection to nature, biophilic design improves mental well-being, reduces stress, and fosters social cohesion, which are critical during and after a disaster. Research indicates that environments incorporating biophilic elements can lead to increased resilience, as they support community engagement and preparedness, ultimately reducing vulnerability to disasters. For instance, studies have shown that green spaces can mitigate urban heat and manage stormwater, thereby decreasing the impact of flooding and heatwaves, which are common in disaster scenarios.
What psychological benefits does biophilic design provide in disaster scenarios?
Biophilic design provides psychological benefits in disaster scenarios by reducing stress and anxiety, enhancing mood, and promoting a sense of safety and well-being. Research indicates that exposure to natural elements, such as plants and natural light, can lower cortisol levels, which are associated with stress. A study published in the Journal of Environmental Psychology found that individuals in environments incorporating biophilic elements reported significantly lower levels of anxiety and improved emotional states compared to those in conventional settings. Additionally, biophilic design fosters social interaction and community resilience, which are crucial during recovery periods following disasters.
How does biophilic design influence community recovery after disasters?
Biophilic design significantly enhances community recovery after disasters by fostering emotional well-being and social cohesion. This design approach integrates natural elements into built environments, which has been shown to reduce stress and promote mental health, crucial for individuals recovering from traumatic events. Research indicates that access to nature can lower cortisol levels and improve mood, facilitating psychological healing. Furthermore, biophilic design encourages community interaction through shared green spaces, which can strengthen social ties and support networks essential for recovery. Studies, such as those published in the Journal of Environmental Psychology, demonstrate that environments incorporating natural features lead to increased community resilience and faster recovery times following disasters.
What challenges exist in implementing Biophilic Design Principles in disaster-resilient architecture?
Implementing Biophilic Design Principles in disaster-resilient architecture faces several challenges, primarily related to balancing aesthetic and functional requirements. One significant challenge is the integration of natural elements, such as vegetation and water features, which can be difficult to maintain in disaster-prone areas due to potential damage from extreme weather events. Additionally, the structural modifications needed to incorporate biophilic elements may conflict with the stringent safety regulations required for disaster resilience. For instance, the use of large glass facades to enhance natural light can compromise a building’s ability to withstand high winds or seismic activity. Furthermore, the cost implications of incorporating biophilic design features can deter developers, especially in regions where budget constraints are prevalent. These factors collectively hinder the effective application of biophilic principles in creating architecture that is both aesthetically pleasing and resilient to disasters.
What are the common misconceptions about biophilic design in disaster contexts?
Common misconceptions about biophilic design in disaster contexts include the belief that it is solely about aesthetics and that it cannot be effectively integrated into emergency planning. Many people think biophilic design only enhances visual appeal without considering its functional benefits, such as improving mental well-being and resilience during disasters. Additionally, some assume that biophilic elements, like green roofs or natural ventilation, are impractical in high-risk areas, despite evidence showing that these features can enhance building performance and occupant safety. Research indicates that incorporating nature into design can reduce stress and promote recovery, making it a valuable strategy in disaster resilience.
How can architects overcome barriers to integrating biophilic design?
Architects can overcome barriers to integrating biophilic design by prioritizing collaboration with stakeholders and utilizing evidence-based design strategies. Collaboration ensures that the diverse perspectives of clients, engineers, and environmental specialists are considered, which can lead to innovative solutions that address both aesthetic and functional needs. Evidence-based design strategies, supported by research such as the study by Kellert et al. (2011) in “Biophilic Design: The Theory, Science, and Practice of Bringing Buildings to Life,” demonstrate that biophilic elements can enhance occupant well-being and productivity, thereby justifying the investment in such designs. By leveraging these approaches, architects can effectively navigate challenges related to cost, regulatory constraints, and client preferences, ultimately facilitating the successful integration of biophilic design in disaster-resilient architecture.
How can Biophilic Design Principles be effectively applied in disaster-resilient architecture?
Biophilic design principles can be effectively applied in disaster-resilient architecture by integrating natural elements, enhancing occupant well-being, and improving structural resilience. Incorporating features such as natural ventilation, daylighting, and green spaces not only fosters a connection to nature but also contributes to the building’s ability to withstand environmental stresses. For instance, the use of vegetation can mitigate flooding by absorbing excess rainwater, while strategically placed windows can reduce reliance on artificial lighting and improve air quality. Research indicates that buildings designed with biophilic elements can reduce stress and enhance recovery, which is crucial in post-disaster scenarios. Furthermore, studies show that structures incorporating biophilic design can achieve higher energy efficiency and lower operational costs, reinforcing their viability in disaster-prone areas.
What are the best practices for incorporating biophilic elements in building design?
The best practices for incorporating biophilic elements in building design include maximizing natural light, integrating vegetation, and utilizing natural materials. Maximizing natural light can be achieved through large windows and skylights, which not only enhance occupant well-being but also reduce energy consumption, as studies show that natural light improves productivity and mood. Integrating vegetation, such as indoor plants and green walls, fosters a connection to nature, which has been linked to reduced stress and improved air quality. Utilizing natural materials like wood and stone creates a tactile connection to the environment, promoting a sense of place and comfort. These practices are supported by research indicating that biophilic design can lead to increased occupant satisfaction and health benefits, making buildings more resilient in the face of environmental challenges.
How can technology support biophilic design in disaster resilience?
Technology can support biophilic design in disaster resilience by integrating smart systems that enhance natural elements within built environments. For instance, advanced sensors can monitor environmental conditions, allowing for adaptive responses that maintain comfort and safety during disasters. Additionally, augmented reality can visualize natural landscapes in urban settings, promoting psychological well-being and connection to nature, which is crucial during recovery phases. Research indicates that incorporating biophilic elements, such as green roofs and living walls, can reduce heat island effects and improve air quality, thereby enhancing resilience against climate-related disasters. These technologies not only foster a harmonious relationship between humans and nature but also contribute to the structural integrity and sustainability of buildings in disaster-prone areas.
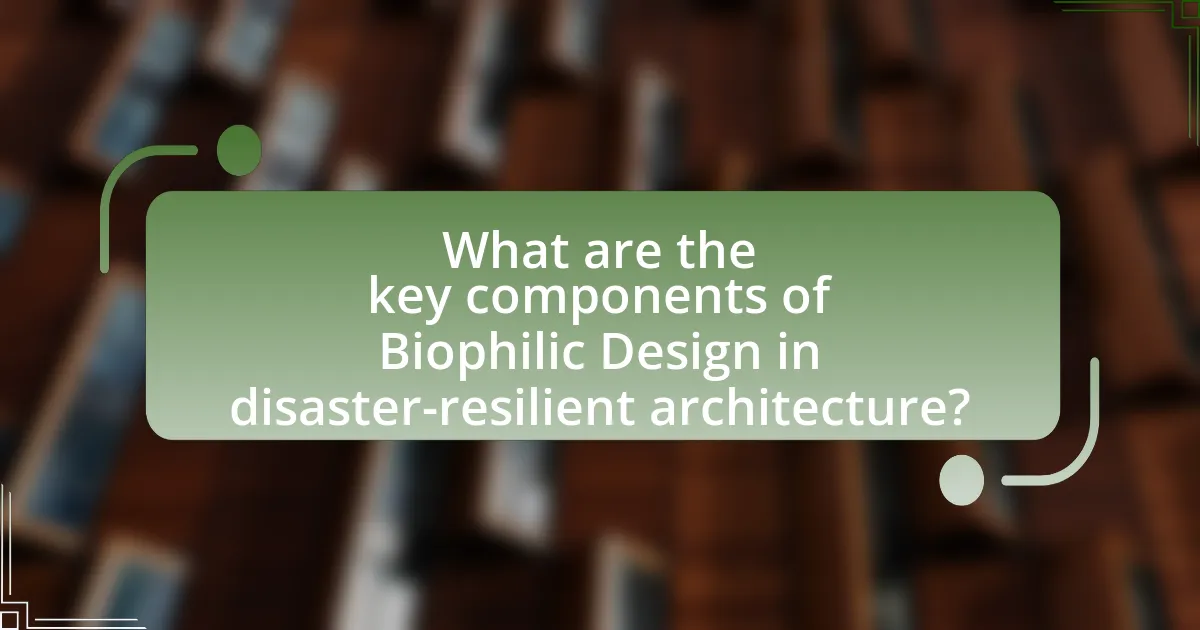
What are the key components of Biophilic Design in disaster-resilient architecture?
The key components of Biophilic Design in disaster-resilient architecture include natural elements, spatial configurations, and ecological integration. Natural elements, such as plants, water features, and natural light, enhance occupants’ well-being and connection to nature, which is crucial during and after disasters. Spatial configurations prioritize open layouts and flexible spaces that can adapt to various needs during emergencies. Ecological integration involves using sustainable materials and designs that harmonize with the local environment, promoting resilience against climate impacts. These components collectively contribute to creating spaces that not only withstand disasters but also support mental and physical health, as evidenced by studies showing improved recovery rates in biophilic environments.
What types of natural elements are commonly used in biophilic design?
Natural elements commonly used in biophilic design include plants, water features, natural light, and organic materials. Plants enhance indoor air quality and provide visual and sensory stimulation, while water features create soothing sounds and promote relaxation. Natural light is essential for well-being, as it regulates circadian rhythms and enhances mood. Organic materials, such as wood and stone, connect occupants to nature and contribute to a sense of warmth and comfort. These elements are supported by research indicating that exposure to nature improves mental health and productivity, making them integral to biophilic design in disaster-resilient architecture.
How do water features contribute to disaster resilience?
Water features enhance disaster resilience by managing stormwater, reducing flooding, and improving microclimates. These features, such as ponds, rain gardens, and bioswales, absorb excess rainwater, thereby mitigating the risk of urban flooding during heavy rainfall events. For instance, a study by the University of California found that green infrastructure, including water features, can reduce runoff by up to 65%, significantly lowering flood risks. Additionally, water features can help regulate temperatures in urban areas, creating cooler microclimates that can withstand heatwaves, which are increasingly common due to climate change. This dual function of managing water and temperature contributes to the overall resilience of communities facing natural disasters.
What role do plants play in enhancing building safety during disasters?
Plants enhance building safety during disasters by improving structural resilience and providing natural barriers. For instance, vegetation can stabilize soil and reduce erosion, which is crucial in flood-prone areas. Additionally, plants can act as windbreaks, reducing wind pressure on buildings during storms. Research indicates that green roofs and walls can absorb rainwater, mitigating flooding risks and lowering the burden on drainage systems. Furthermore, incorporating plants into building designs can improve air quality and reduce heat, contributing to overall occupant safety and comfort during emergencies.
How does spatial organization reflect biophilic principles in architecture?
Spatial organization in architecture reflects biophilic principles by creating environments that foster a connection to nature and enhance well-being. This is achieved through design strategies such as maximizing natural light, incorporating natural materials, and ensuring views of greenery or water features. Research indicates that spaces designed with biophilic principles can reduce stress and improve cognitive function, as evidenced by a study published in the Journal of Environmental Psychology, which found that exposure to natural elements in architectural design significantly enhances occupants’ mood and productivity.
What design strategies promote natural light and ventilation?
Design strategies that promote natural light and ventilation include the use of large windows, skylights, and open floor plans. These elements maximize daylight penetration and airflow, enhancing indoor environmental quality. For instance, orienting buildings to capture prevailing winds and strategically placing windows can facilitate cross-ventilation, reducing reliance on mechanical systems. Research indicates that spaces with abundant natural light can improve occupant well-being and productivity, as demonstrated in studies showing a 15% increase in productivity in workplaces with ample daylight. Additionally, incorporating operable windows allows occupants to control airflow, further enhancing comfort and reducing energy consumption.
How can layout influence occupant safety and comfort during disasters?
The layout of a building significantly influences occupant safety and comfort during disasters by facilitating efficient evacuation routes and minimizing hazards. A well-designed layout incorporates clear pathways, strategically placed exits, and open spaces that reduce congestion, allowing occupants to evacuate quickly and safely. For instance, research indicates that buildings with multiple exits and clear signage can decrease evacuation time by up to 30%, enhancing overall safety. Additionally, layouts that prioritize natural light and ventilation can improve occupant comfort during stressful situations, as studies show that access to natural elements can reduce anxiety and promote a sense of well-being. Thus, effective layout design is crucial for ensuring both safety and comfort in disaster scenarios.
What materials are preferred in biophilic disaster-resilient architecture?
Biophilic disaster-resilient architecture primarily prefers materials that are sustainable, durable, and promote a connection to nature. Commonly used materials include reclaimed wood, bamboo, rammed earth, and natural stone, as they not only withstand environmental stresses but also enhance the aesthetic and psychological benefits of biophilic design. For instance, reclaimed wood is sourced from old structures, reducing waste and carbon footprint, while bamboo is known for its rapid growth and strength, making it a renewable resource. Rammed earth provides thermal mass and is fire-resistant, contributing to resilience against disasters. Natural stone offers durability and low maintenance, further supporting the longevity of structures in disaster-prone areas.
How do sustainable materials enhance resilience and biophilic design?
Sustainable materials enhance resilience and biophilic design by promoting environmental harmony and reducing resource depletion. These materials, such as bamboo, reclaimed wood, and recycled metals, are often more durable and adaptable to changing environmental conditions, which contributes to the resilience of structures. For instance, bamboo has a high tensile strength and can withstand seismic forces, making it a suitable choice for disaster-prone areas. Additionally, the use of sustainable materials fosters a connection to nature, a core principle of biophilic design, by incorporating natural textures and colors that improve occupant well-being. Research indicates that environments utilizing biophilic design principles can reduce stress and enhance cognitive function, further validating the importance of integrating sustainable materials in architecture.
What are the benefits of using local materials in disaster-prone areas?
Using local materials in disaster-prone areas enhances resilience, reduces costs, and promotes sustainability. Local materials are often better suited to the environmental conditions, as they have evolved alongside the local climate and geological factors, leading to improved structural integrity during disasters. For instance, traditional building techniques utilizing local stone or timber can withstand earthquakes and floods more effectively than imported materials. Additionally, sourcing materials locally minimizes transportation emissions and costs, contributing to a more sustainable construction process. Studies have shown that buildings constructed with local materials can reduce overall construction costs by up to 30%, making them economically advantageous for communities in disaster-prone regions.
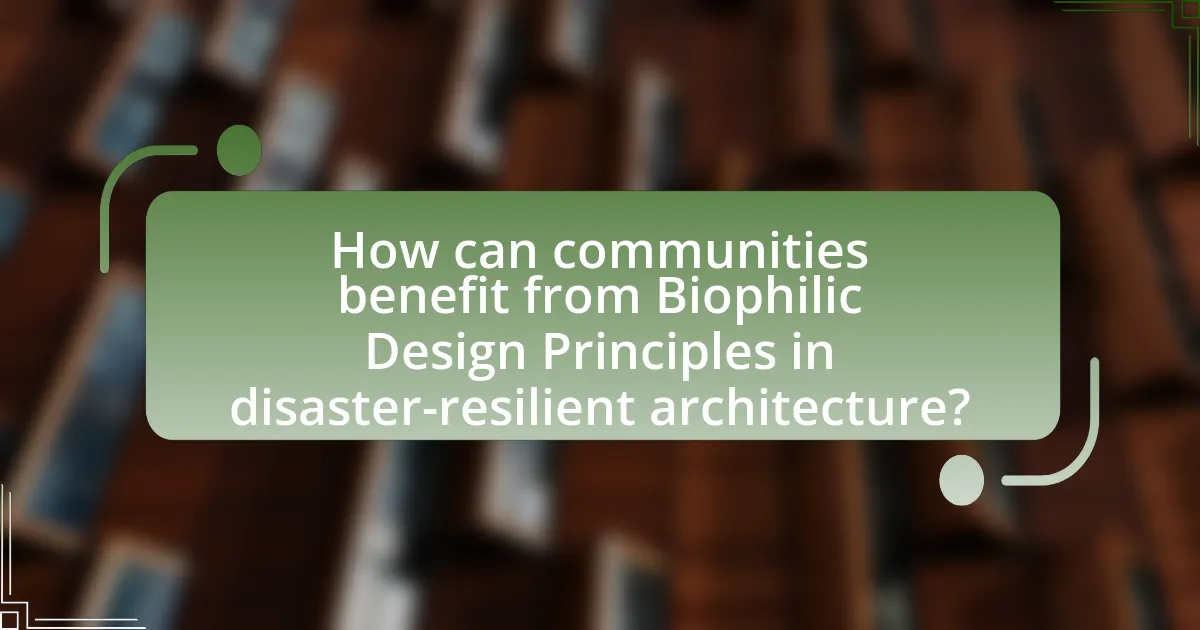
How can communities benefit from Biophilic Design Principles in disaster-resilient architecture?
Communities can benefit from Biophilic Design Principles in disaster-resilient architecture by enhancing their emotional well-being and improving environmental sustainability. Biophilic design incorporates natural elements, which can reduce stress and promote mental health, especially in post-disaster recovery scenarios. Research indicates that exposure to nature can lower cortisol levels and improve mood, which is crucial for communities recovering from traumatic events. Additionally, integrating green spaces and natural materials can enhance the structural resilience of buildings, making them more adaptable to extreme weather conditions. For instance, the use of vegetation in urban planning can mitigate flooding and improve air quality, contributing to a healthier living environment.
What role does community engagement play in biophilic design implementation?
Community engagement is crucial in biophilic design implementation as it ensures that the design reflects the needs and values of the local population. Engaging the community fosters collaboration, allowing stakeholders to contribute their insights and preferences, which enhances the relevance and acceptance of biophilic elements in the design. Research indicates that projects incorporating community input are more likely to succeed in promoting well-being and environmental stewardship, as seen in the case of the High Line in New York City, where community involvement led to a design that integrates natural elements and public spaces effectively.
How can local knowledge inform biophilic design practices?
Local knowledge can significantly inform biophilic design practices by integrating culturally relevant elements and ecological insights into architectural solutions. This integration ensures that designs resonate with the community’s identity and environmental context, enhancing user experience and sustainability. For instance, traditional building techniques that utilize local materials and climate-responsive designs can improve energy efficiency and resilience against natural disasters. Research by the University of Melbourne highlights that incorporating indigenous knowledge in urban planning leads to more sustainable and culturally appropriate outcomes, demonstrating the effectiveness of local knowledge in enhancing biophilic design.
What are the benefits of participatory design in disaster resilience?
Participatory design in disaster resilience enhances community engagement, leading to more effective and contextually relevant solutions. By involving local stakeholders in the design process, the approach ensures that the unique needs and knowledge of the community are integrated into disaster preparedness and response strategies. Research indicates that projects utilizing participatory design often result in increased trust and collaboration among community members, which is crucial during emergencies. For instance, a study by the United Nations Office for Disaster Risk Reduction highlights that communities actively participating in planning are 30% more likely to implement successful disaster risk reduction measures. This collaborative approach not only fosters a sense of ownership but also improves the adaptability and sustainability of disaster resilience initiatives.
How does biophilic design contribute to long-term sustainability in communities?
Biophilic design contributes to long-term sustainability in communities by integrating natural elements into urban environments, which enhances ecological health and promotes social well-being. This design approach fosters biodiversity by incorporating green spaces, such as parks and green roofs, which support local flora and fauna while improving air quality. Research indicates that access to nature can reduce stress and improve mental health, leading to stronger community ties and increased civic engagement. Furthermore, biophilic design can enhance energy efficiency through natural ventilation and daylighting, reducing reliance on artificial resources. Studies show that buildings designed with biophilic principles can achieve up to 30% energy savings compared to conventional designs, demonstrating a clear link between biophilic design and sustainable community development.
What are the economic benefits of biophilic disaster-resilient architecture?
Biophilic disaster-resilient architecture offers significant economic benefits, including reduced rebuilding costs and increased property values. By integrating natural elements and sustainable practices, these structures can withstand disasters more effectively, leading to lower insurance premiums and fewer financial losses during catastrophic events. For instance, buildings designed with biophilic principles often utilize materials and designs that enhance energy efficiency, resulting in lower utility bills. Additionally, studies show that properties with biophilic features can command higher market prices; a report by the Royal Institute of British Architects indicates that green buildings can achieve up to 20% higher resale values compared to conventional structures. Thus, biophilic disaster-resilient architecture not only promotes environmental sustainability but also provides tangible economic advantages.
How can biophilic design improve social cohesion in disaster recovery?
Biophilic design can improve social cohesion in disaster recovery by fostering connections among community members through shared natural environments. This design approach incorporates elements such as green spaces, natural light, and water features, which have been shown to enhance well-being and promote social interaction. Research indicates that environments rich in nature can reduce stress and anxiety, facilitating community bonding during recovery efforts. For instance, a study published in the Journal of Environmental Psychology found that access to green spaces significantly increases social interactions and community engagement, which are crucial during the rebuilding phase after a disaster. By creating inviting and restorative spaces, biophilic design encourages collaboration and support among residents, ultimately strengthening community ties in the aftermath of a disaster.
What practical steps can architects take to implement Biophilic Design Principles?
Architects can implement Biophilic Design Principles by integrating natural elements into their designs, such as maximizing natural light, incorporating vegetation, and using natural materials. For instance, large windows and skylights can enhance daylight exposure, which has been shown to improve mood and productivity. Additionally, green roofs and living walls not only provide aesthetic benefits but also contribute to biodiversity and improve air quality. The use of materials like wood and stone can create a connection to nature, fostering a sense of well-being. Research indicates that environments incorporating biophilic elements can reduce stress and enhance cognitive function, supporting the argument for their inclusion in disaster-resilient architecture.
What resources are available for architects interested in biophilic design?
Architects interested in biophilic design can access a variety of resources, including academic journals, design guidelines, and professional organizations. Notable academic journals such as “Journal of Biophilic Design” and “Environment and Behavior” publish research on biophilic principles and their application in architecture. Design guidelines, like the “Biophilic Design Toolkit” developed by the Terrapin Bright Green consultancy, provide practical strategies for integrating nature into built environments. Additionally, organizations such as the Biophilic Design Initiative and the International Living Future Institute offer workshops, webinars, and certification programs that focus on biophilic design principles. These resources collectively support architects in implementing biophilic design effectively in their projects.
How can architects measure the effectiveness of biophilic design in their projects?
Architects can measure the effectiveness of biophilic design in their projects through quantitative metrics such as occupant well-being, productivity, and environmental impact. Research indicates that biophilic design can lead to a 15% increase in productivity and a 30% reduction in stress levels among occupants, as evidenced by studies conducted by the University of Queensland and the Human Spaces report. Additionally, architects can utilize tools like post-occupancy evaluations and surveys to gather feedback on user experience, which provides qualitative data supporting the benefits of biophilic elements. These methods collectively validate the positive impact of biophilic design on both human health and environmental sustainability.
